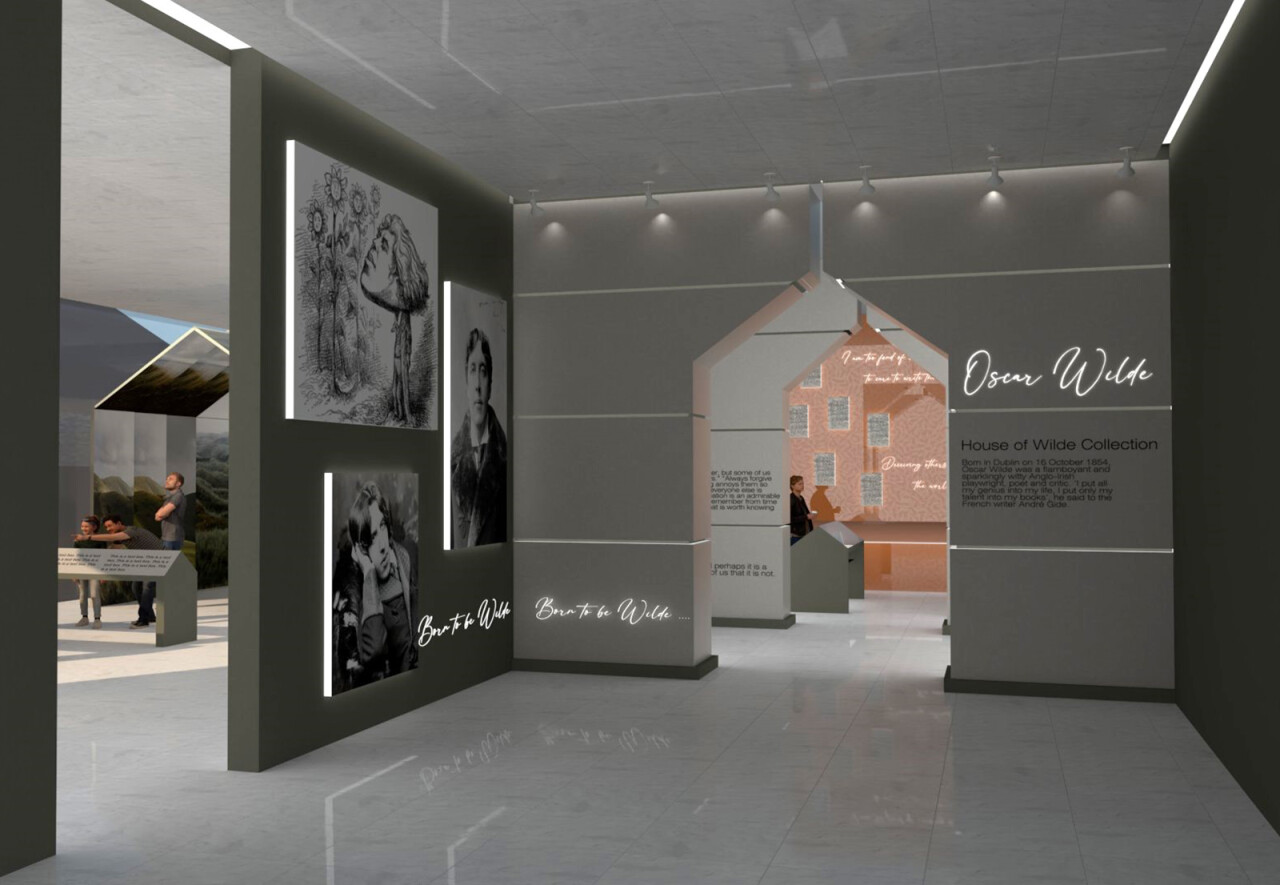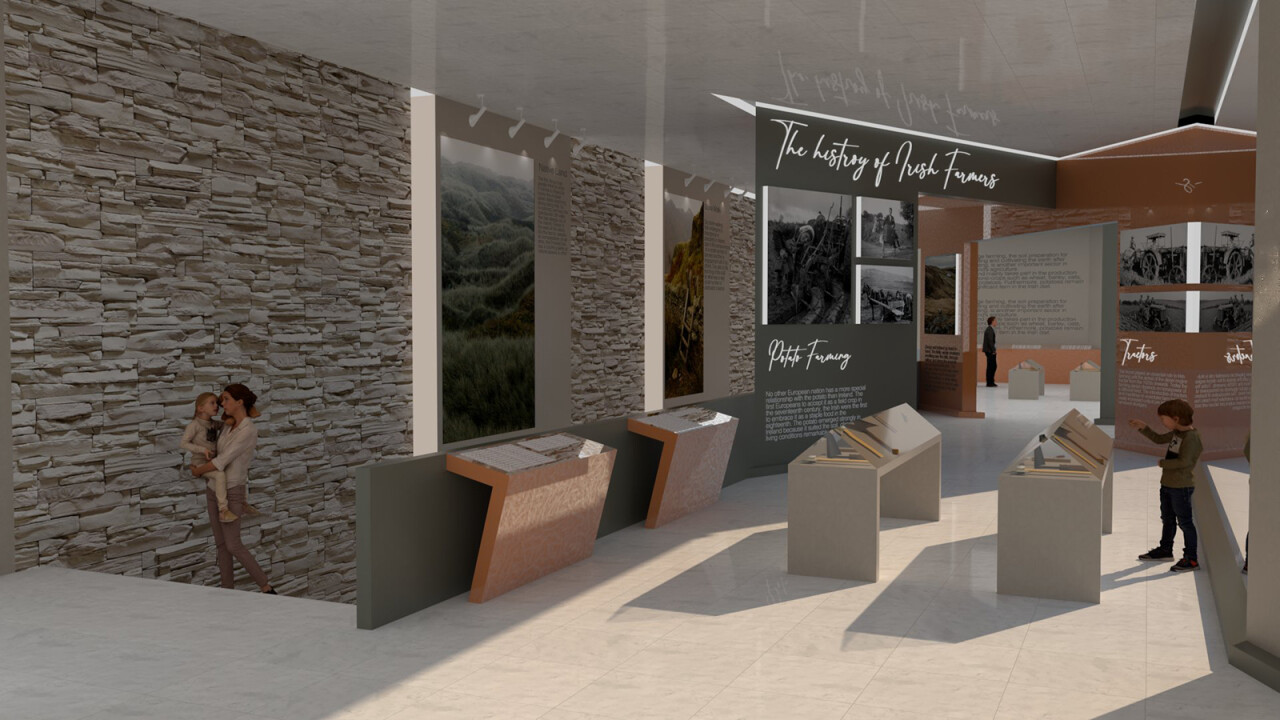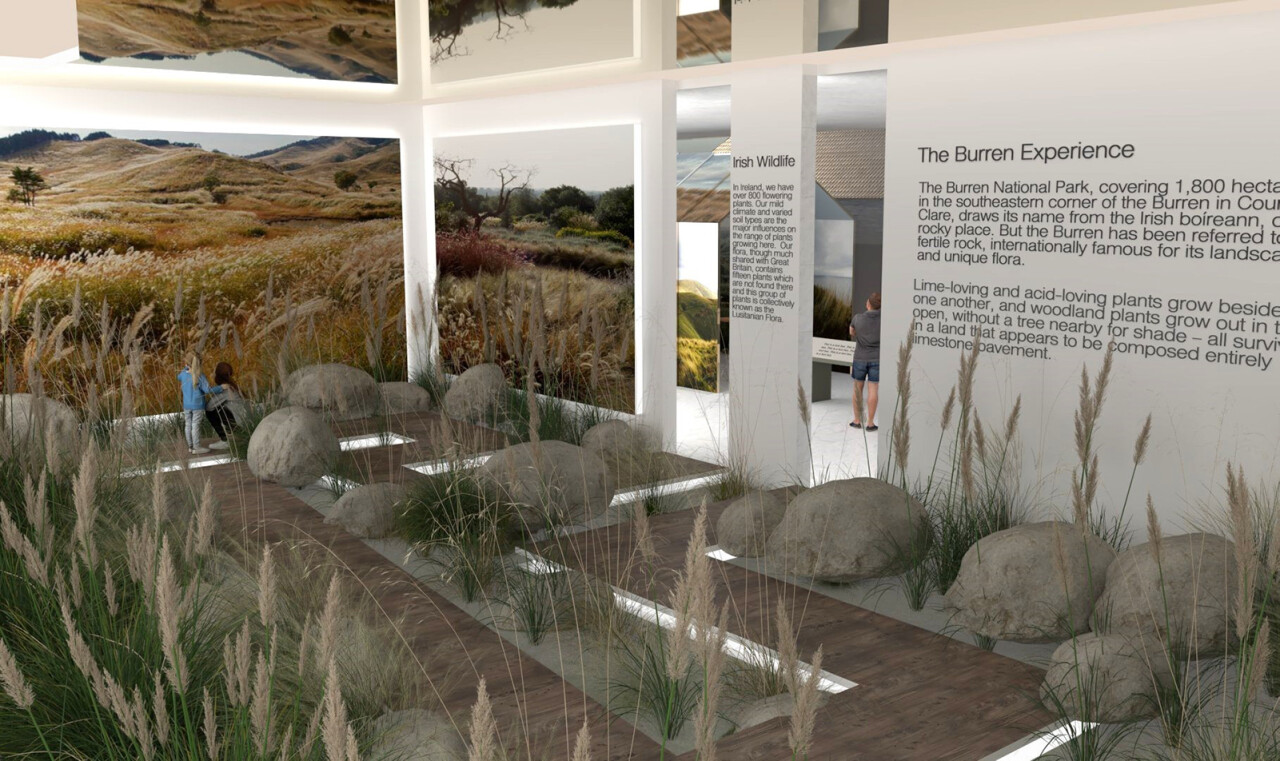The Irish Culture Museum
This thesis project is a proposal to redesign the Scots Church building on Abbey Street. Currently being used as the VHI headquarters, this project invites the concept of reimagining it as, an Irish Cultural Museum. This would be the first Irish cultural museum in Ireland and would fit the atmosphere of Abbey Street perfectly, with the Abbey Theatre just steps away. Scots Church is an award-winning building. MDO architects beautifully preserved the original church and encased the smaller adjacent church, both of which being projected structures. The concept for this project is to create a space in which, Irish culture can be displayed and enjoyed by the public. The building will showcase what it means to be Irish. The Cultural Museum will have many both temporary and permanent exhibitions, these spaces will present Irish artists, poets, playwrights, sculptures, musicians, photographers, chiefs and craftsmen. The building will also have a rooftop bar and a fine dining Irish cuisine restaurant. This museum will make you question what it means to be Irish, it will be a space that Irish people leave feeling proud of their rich culture and tourists leave understanding our true culture.
The conceptual designs were taken from the architectural elements of the glass structure of the building. This concept flowed into all areas of the building. The palette and material choices grew from Irish landscapes and imagery. Special consideration was taken when working with the protected structures and elements of the churches were added into the exhibition spaces to carry through the essence of our built heritage in the contemporary side of the building.


