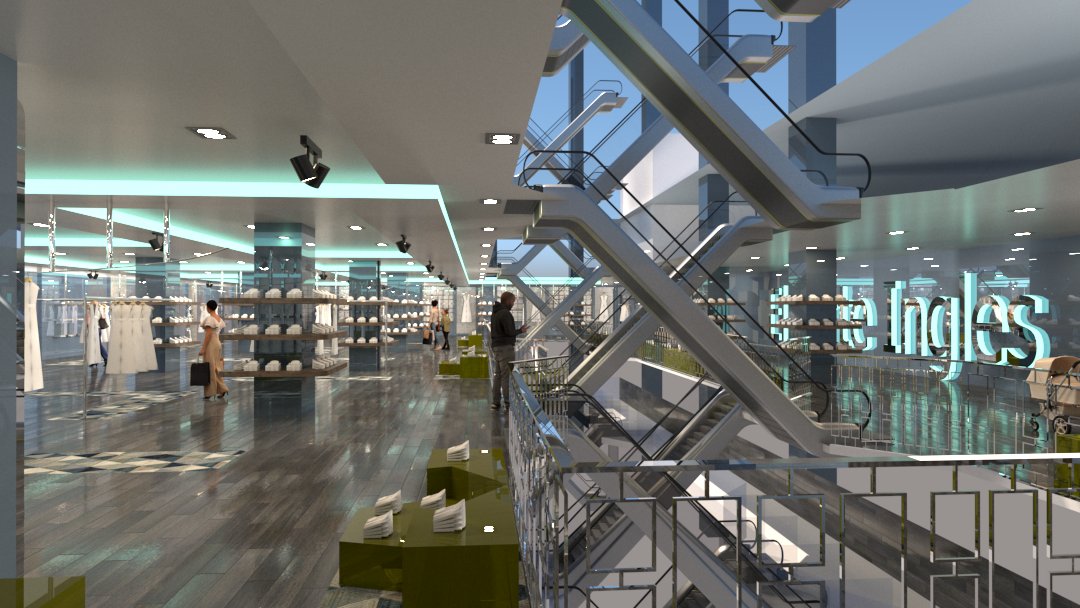
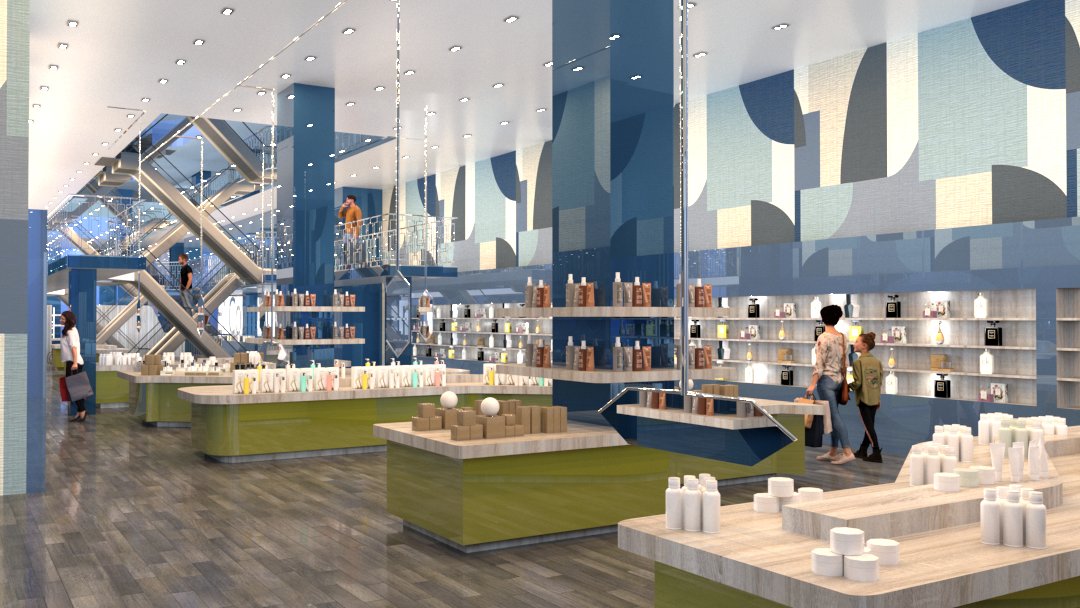
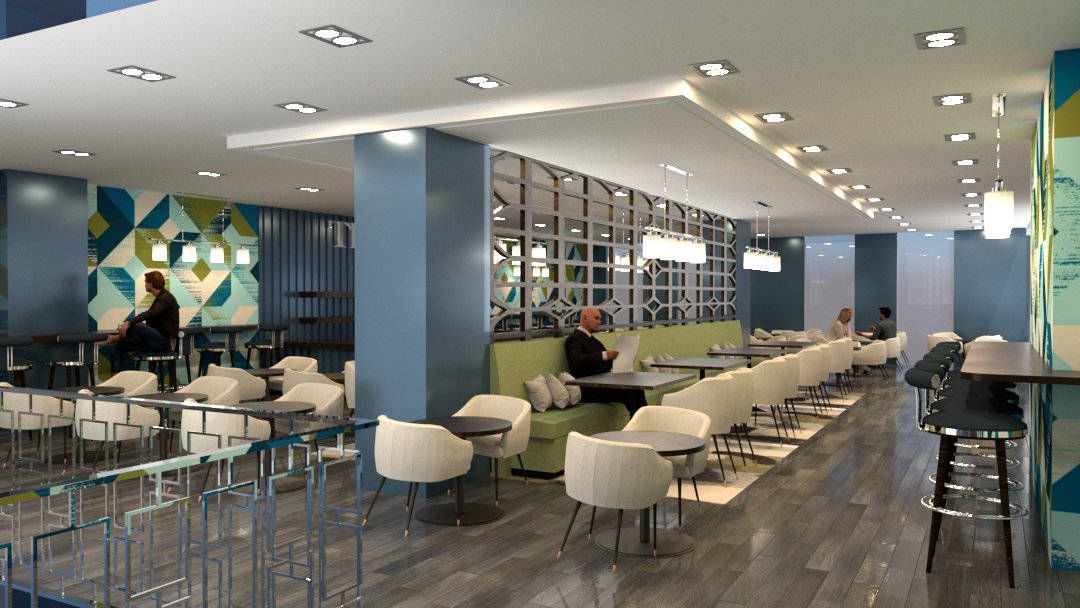
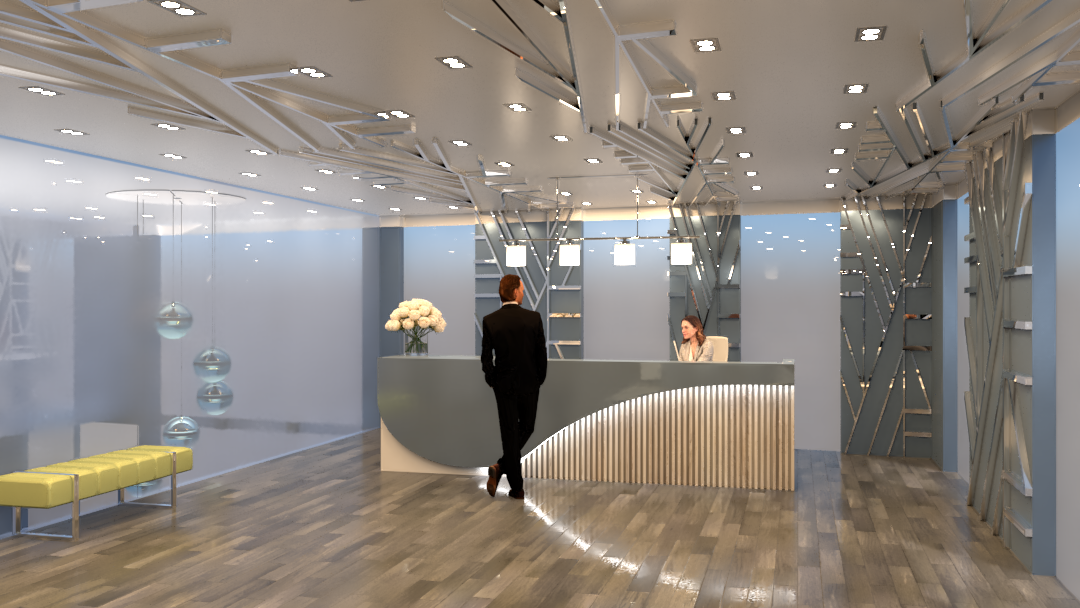
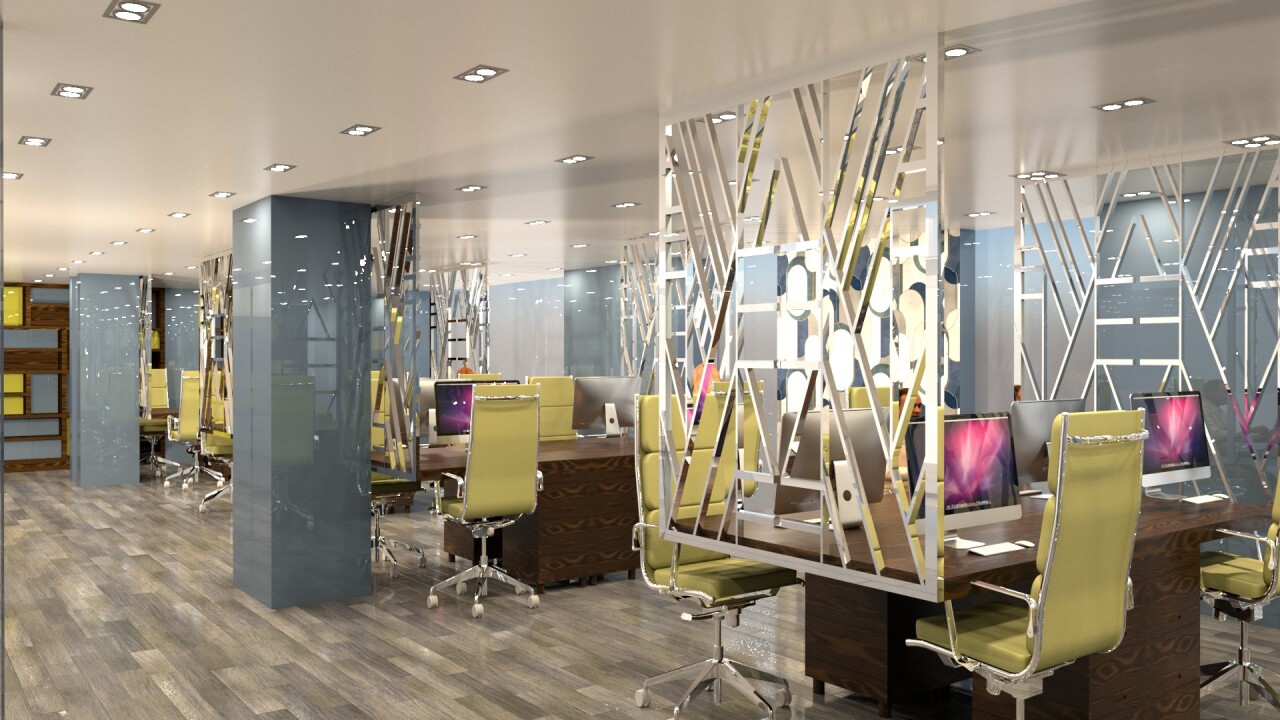
I am a 4th year Interior Design Student in TU Dublin. Previously to my studies here in TU Dublin I completed a level 5 QQI course in Coláiste Dhúlaigh for Architectural Design and Technology Foundation. It was through this course that I discovered that my true passion was for interior design. I have learned many beneficial skills throughout my studies within both courses where I have used software such as SketchUp, CAD and Photoshop.
Outside of college I am the store Supervisor at Mamas & Papas to which I have learned many beneficial workplace skills such as teamwork, leadership, communication, time management, problem solving and customer skills.
I see myself as a creative interior designer who has a passion for designs that are bold and brought to life through pops of colour which I have shown in my final design. I also have an understanding of design fundamentals, communication, and critical theory which have all enriched my design perspective. I am excited to work with other designers within the industry to generate creative designs that allow clients to express their unique personalities.





My building for this project is the site of a new retail store for El Corte Ingles, which would also contain the company's Irish head office above it. The building is located along Middle Abbey Street and Liffey Street in Dublin City centre and is located just off one of Dublin's busiest shopping streets, Henry Street.
The first five floors of my building I have located my retail departments which contains a food halls, beauty department, clothing departments, accessory departments, footwear and also places to stop and relax while making the most of a shopping day out.
The top three floors are then the building's office areas which contains everything staff working there may need such as a canteen, office spaces for different departments, a library, meeting rooms and much more.
The nearest Luas stop is less than a 2 minute walk down the street from this building. The Luas was one of my main concepts when designing this project. I used this in many ways by interrupting shapes found within all parts of its structure and tracks to form different displays and features throughout my building.