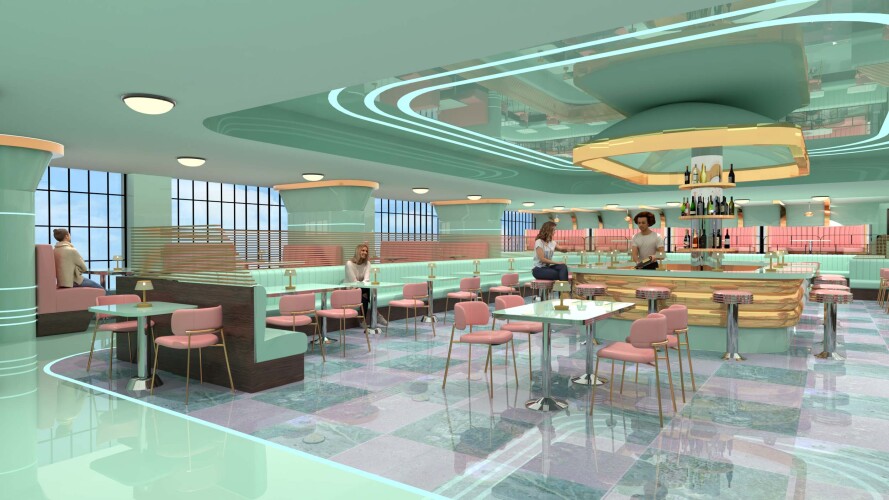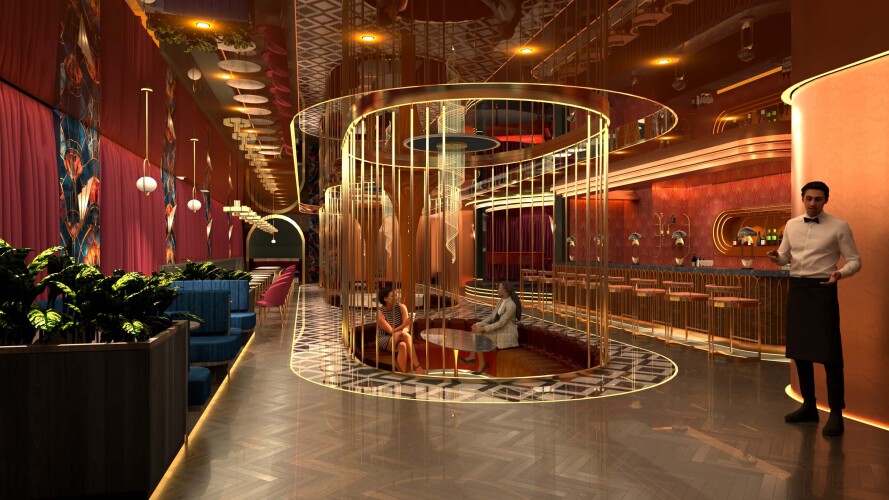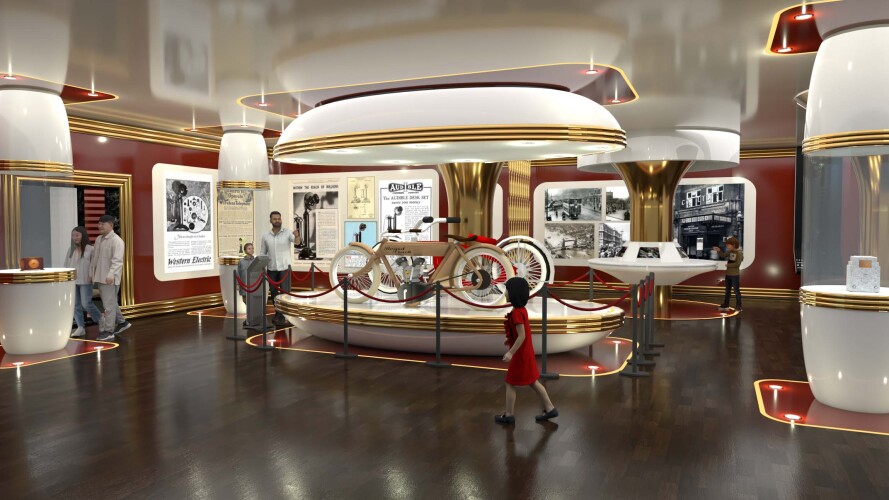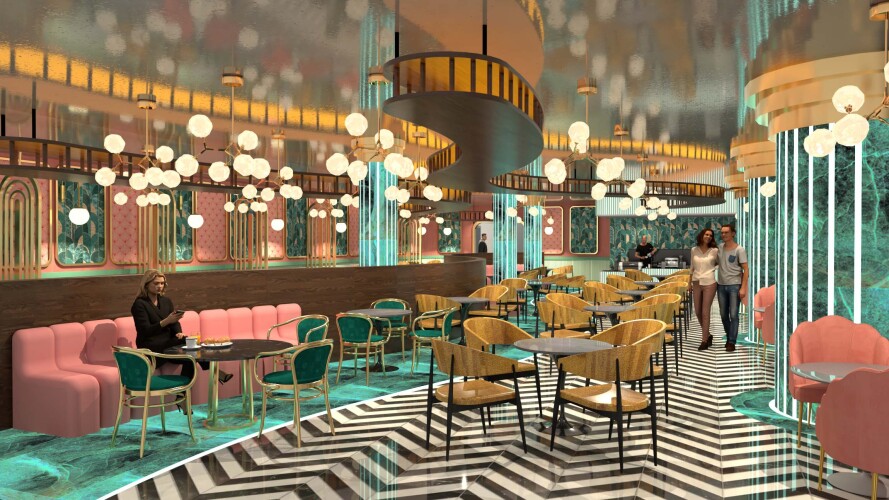The Hoover Building
In this project I designed an interactive learnatorium/museum, somewhere people can step back in time and experience the 1920’s and 30’s; learn about the history of the building, London, trends, and so on. This includes exhibitions showcasing different objects and places that would be around during this time. The main focus of this project was to include hoover like elements as homage to the buildings original use, alongside a touch of streamline moderne art deco style. Spaces in this building include a speakeasy, restaurant, cafe, theatre, and multiple exhibition spaces.
This would be the first of its kind with a building of this scale, a place where everyone can enjoy whilst learning about the past. Ideal for school trips, family day outs and tourists.



