Maeve O’Brien
maeve.obrien.ny@gmail.com Website
Inner City Escape
The aim of this project was to convert what was a 1920’s textiles factory and currently a residential building in TriBeCa, New York City, into an Inner-City Escape. A centre based around tackling the mental wellness of the stress that young working professionals living in Manhattan undergo. They are constantly on the move, working, and rarely getting the chance to take a breath and destress. The purpose of the new design is to create an oasis within the city where these hard-working young adults can escape for a temporary stay in a blissful yet also highly effective augmented restful reality; called Aurora. The building, 7 Harrison, is conveniently located in lower Manhattan; so, a day trip or an overnight stay can be slotted into their busy work schedule. The concept to use virtual and augmented reality was to gear this relaxation escape towards the future. Already throughout cities there are wellness centres that are incorporating these “realities” into a part of their practices. This is done to give their guests a new and memorable experience, something that I wanted to be able to recreate through my interiors.
The goal is to give a rapid sense of relaxation to the guests who visit the escape using different immersive experiences that make one feel as though they are thousands of miles away from their stressful work life, in a far more relaxed reality, through new, state-of-the-art, spa and wellness amenities. While also being partially a member’s club for those who find the amenities that the building provides are a preferred way to balance their work lives. These members can use the hospitality side of the building during their stay which welcomes them with their own entrance on the main street and an exclusive concierge with the luxury micro hotel rooms. Other attractions in this inner-city escape include the retail boutique, located in the entrance of the commercial lobby. A gourmet fusion restaurant on the first floor; with a kitchen encased in glass to create an entertaining feature for the guests dining; with an adjoining lounge and bar. Lastly, at the top of the building is the Sky Bar, which has a view of the Hudson River and surrounding city skyline. This bar features a pre-existing reflecting pool, which has been dropped down to the floor below. In order to create a lighting and statement feature for the spa located on the floor below; also allowing for a rooftop pool with a lounge and bar. The aim is that by the time a guest of Aurora’s leaves, no matter the duration of the stay, that they feel healthier and happier and ready to return to tackle another day in the hectic and fast paced New York City.
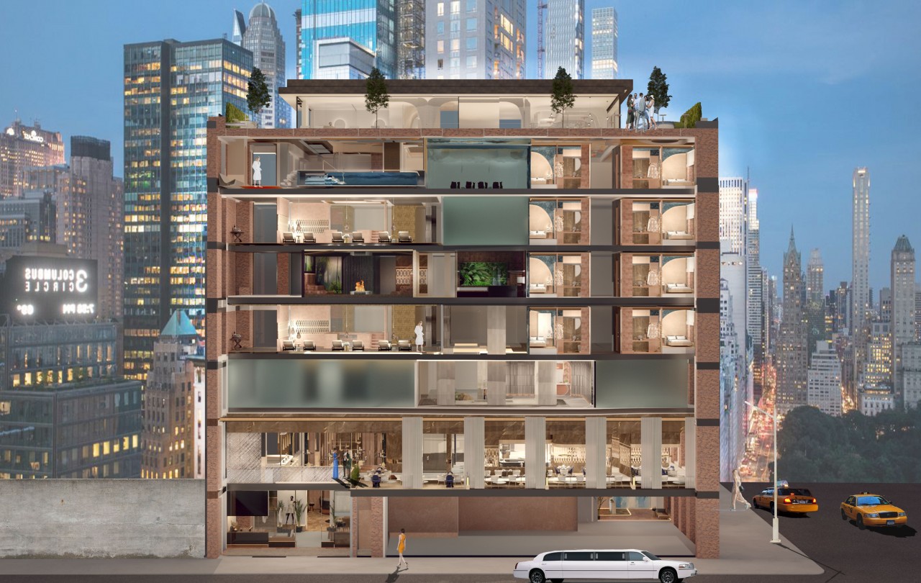
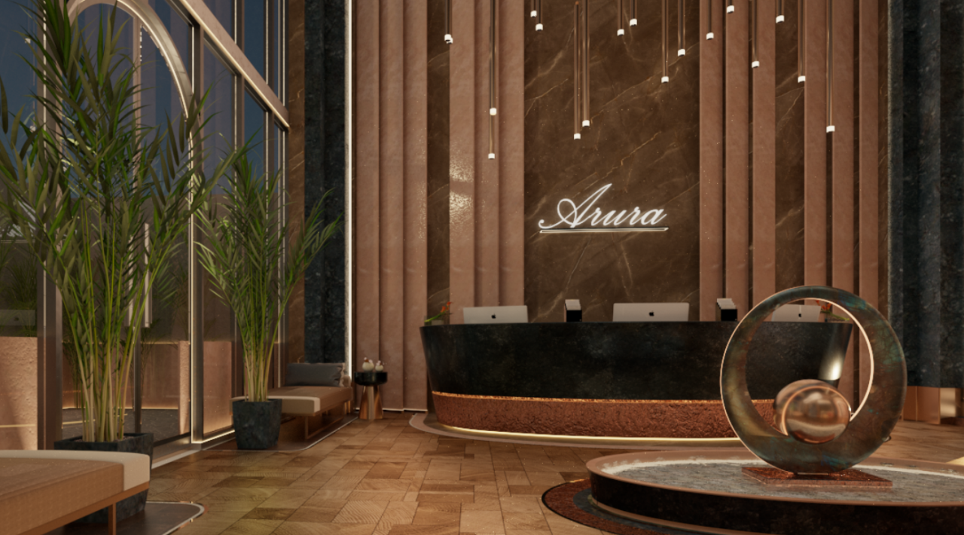
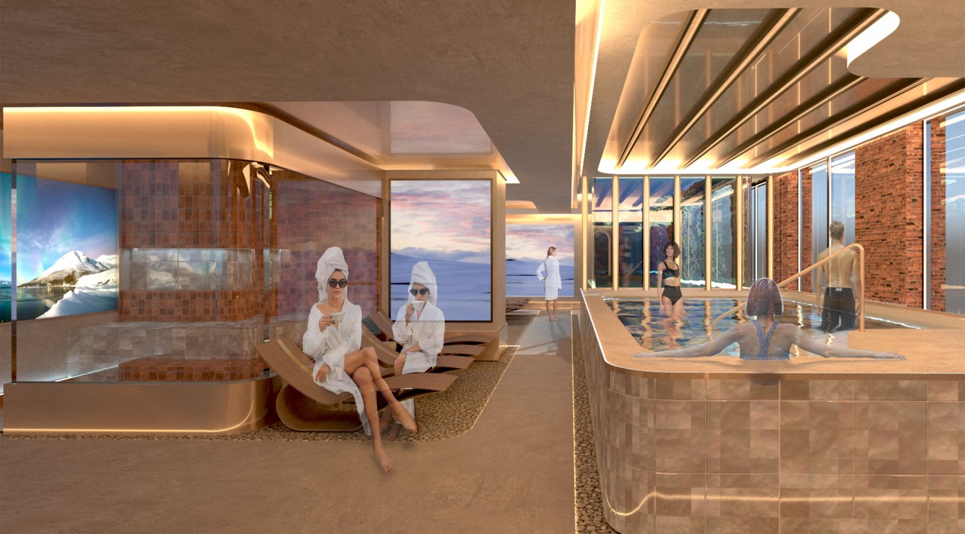
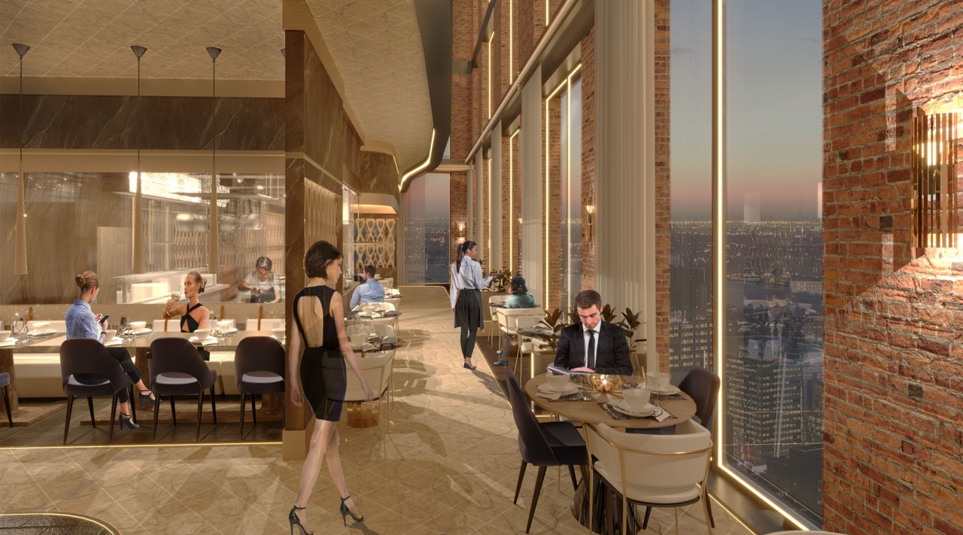
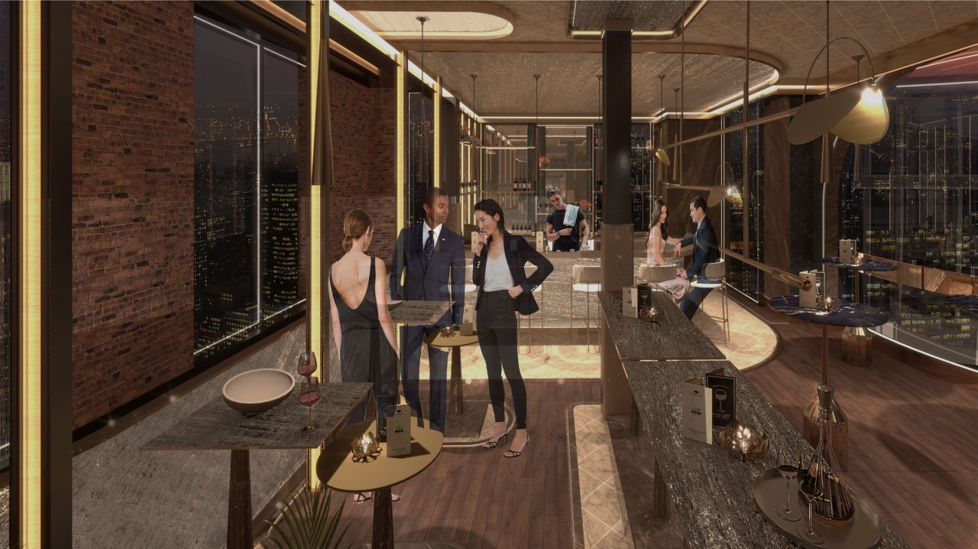
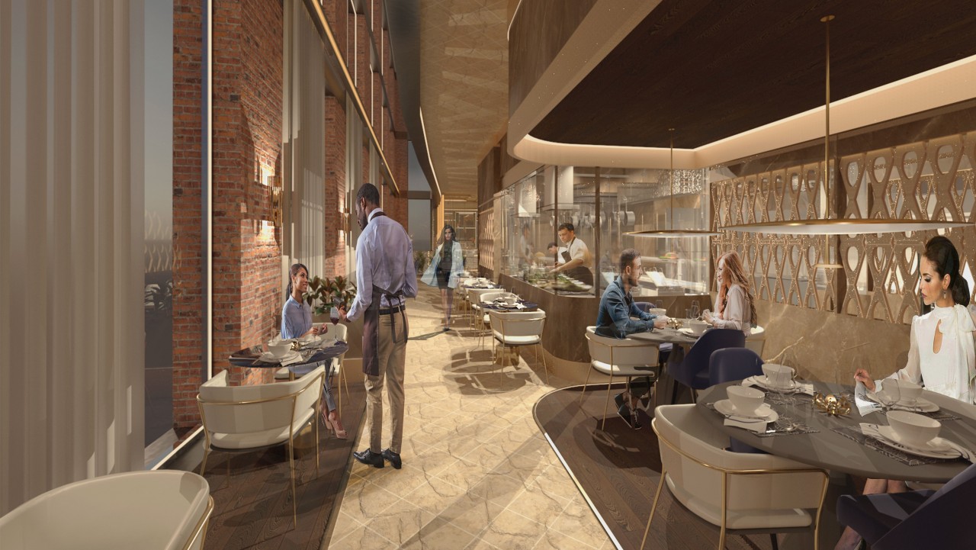
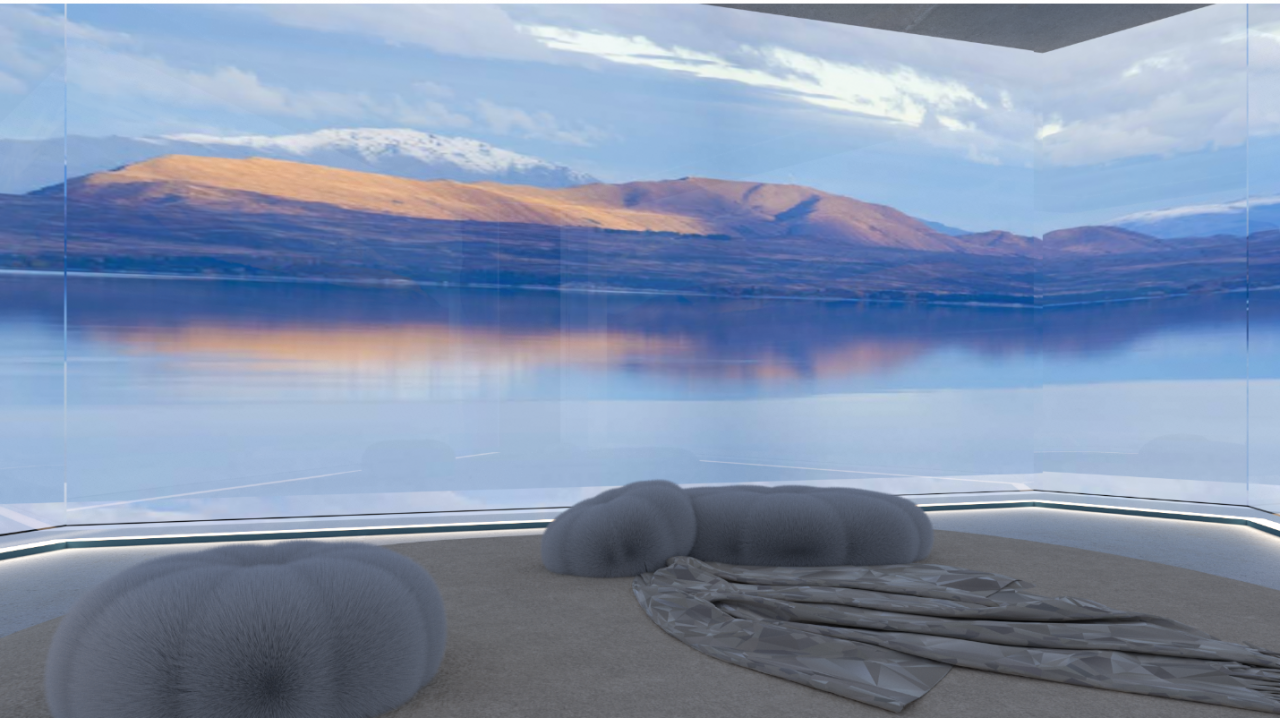
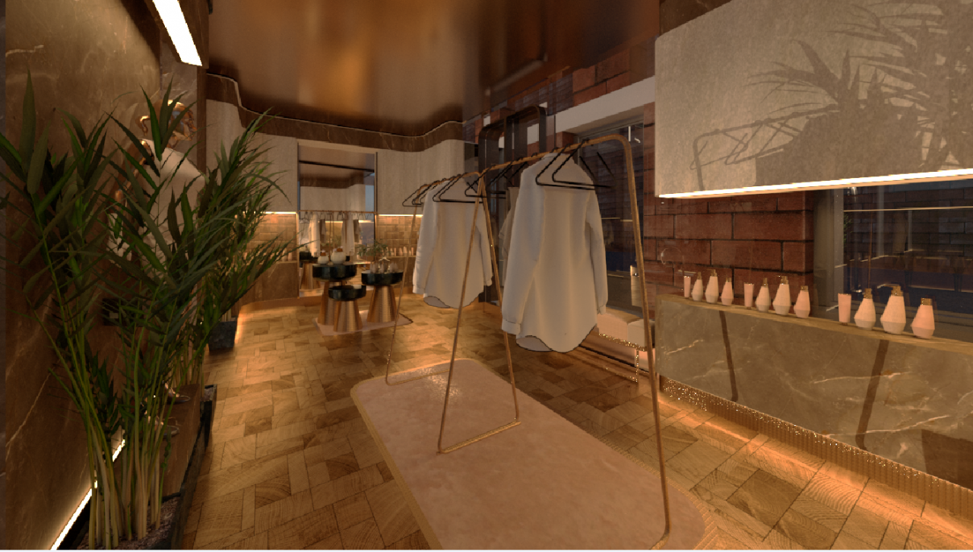
 Home
Information
Archive
Home
Information
Archive