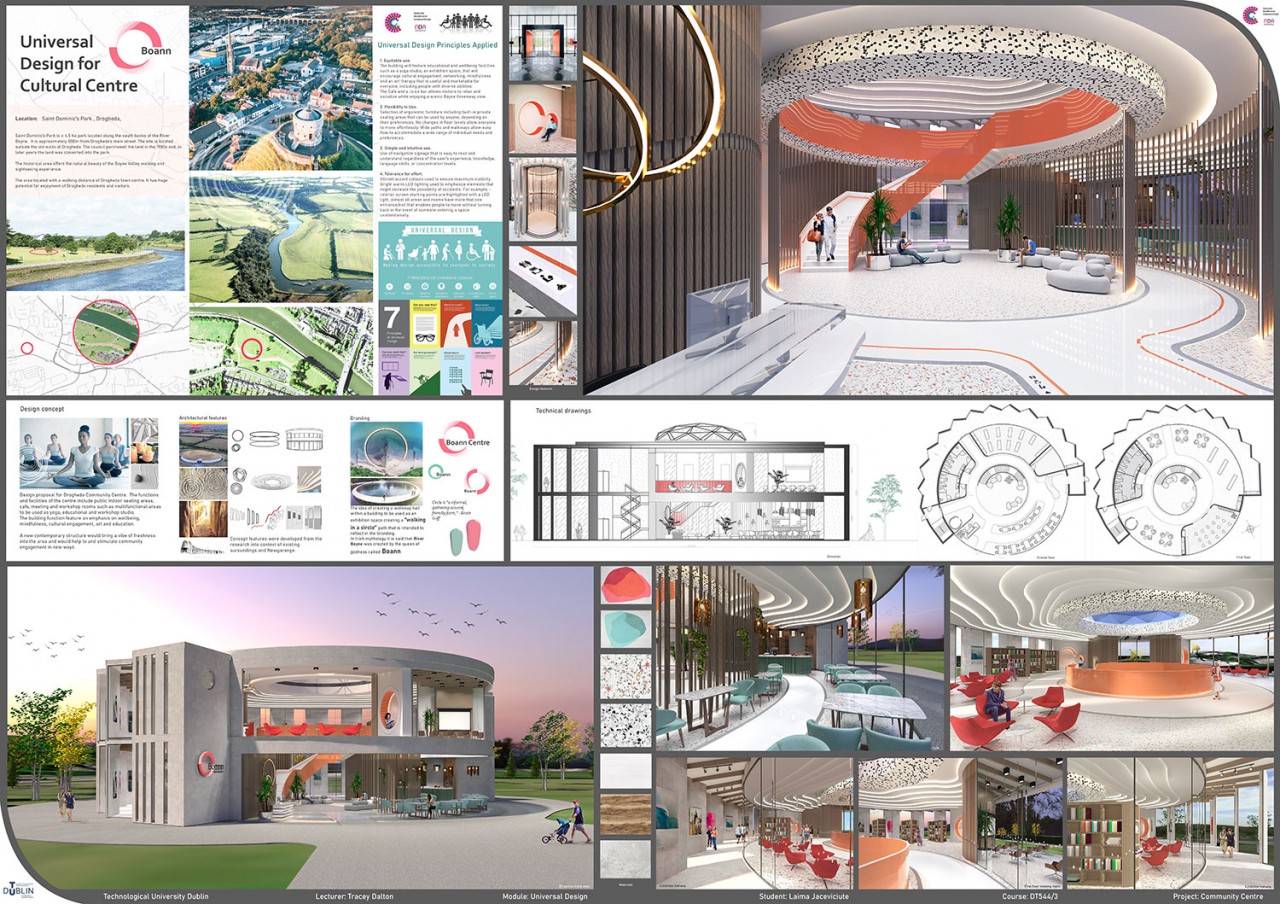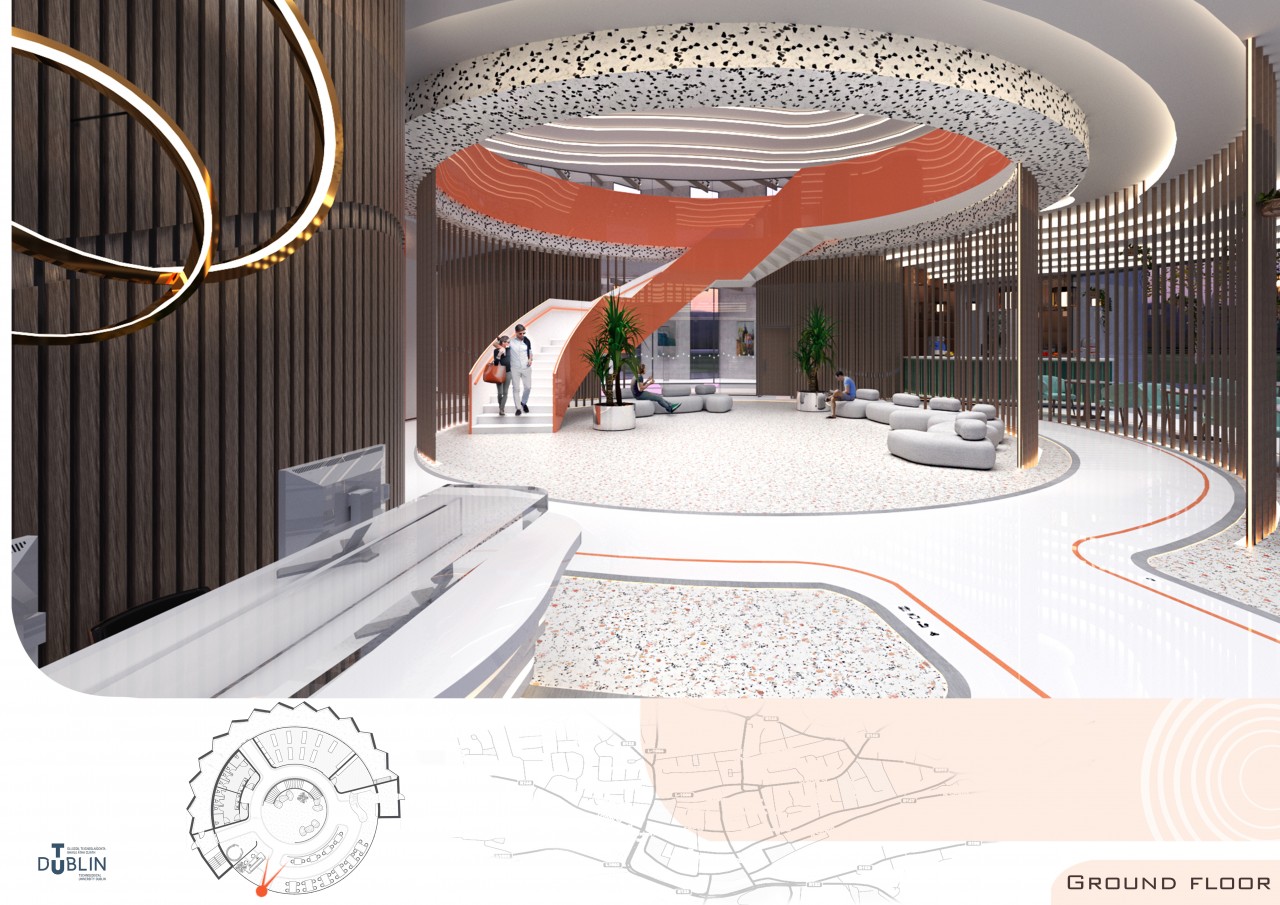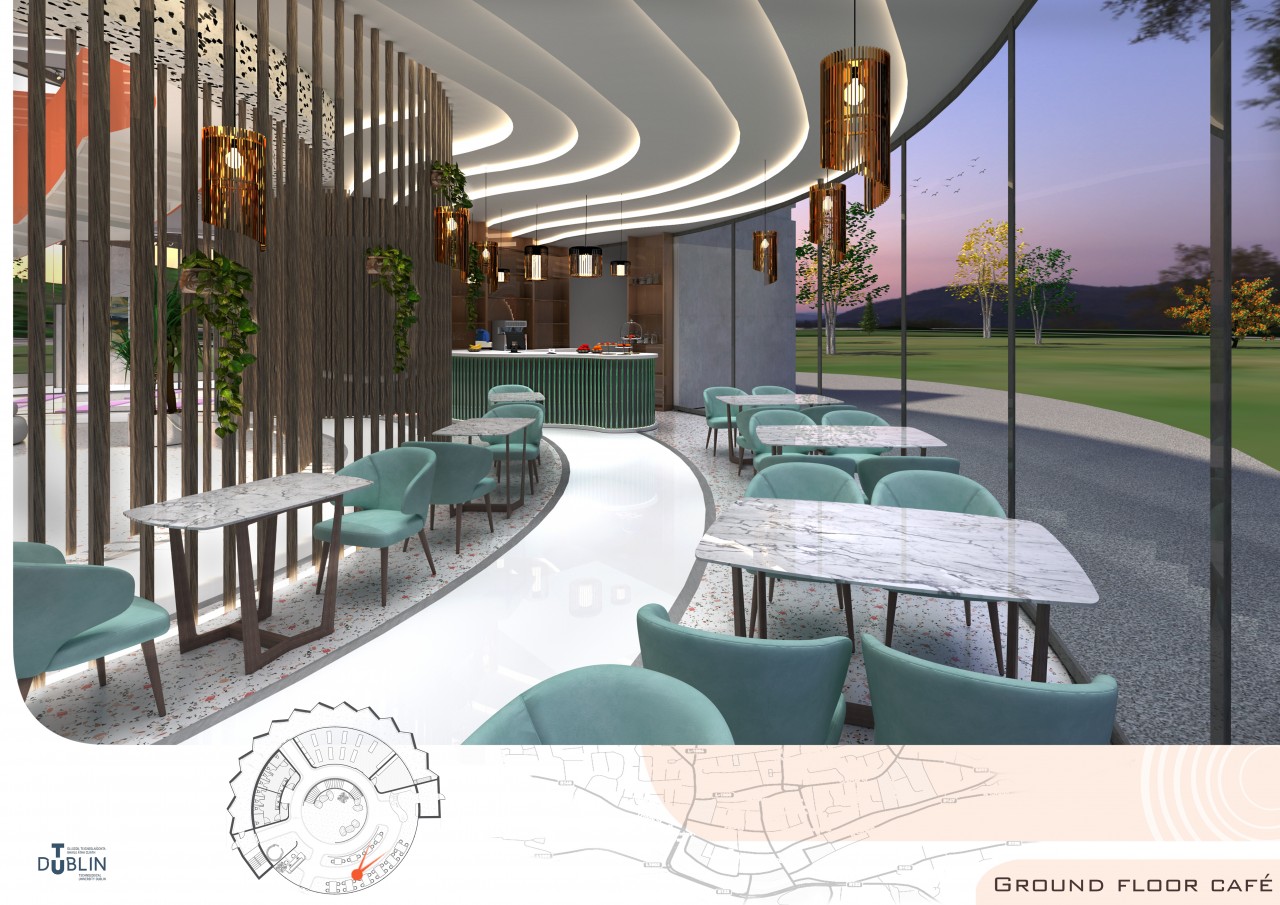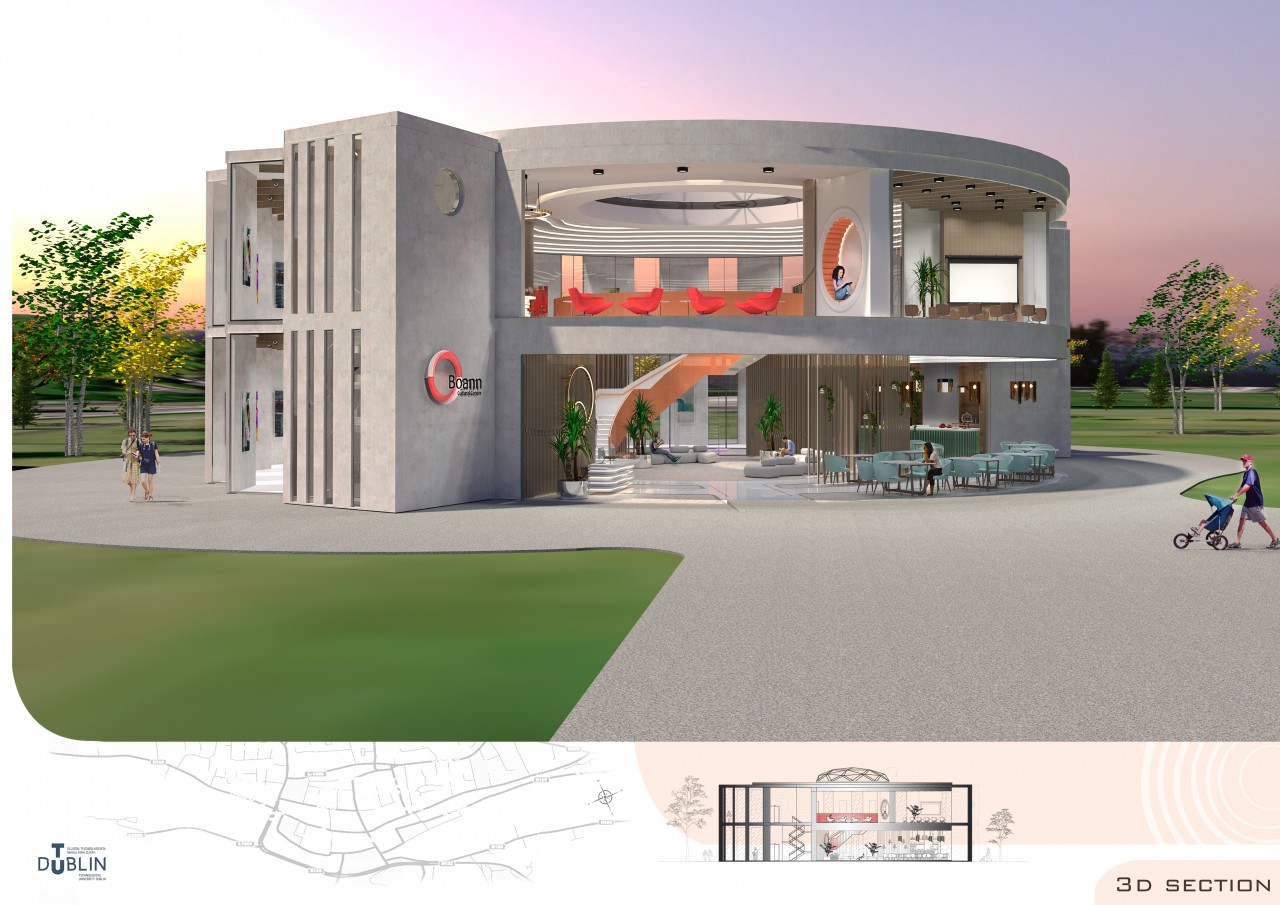Laima Jaceviciute
laimajaceviciute@gmail.com Website
Project 2: Drogheda Community Centre
The universal design proposal for Drogheda Community Centre. The building function will feature an emphasis on wellbeing, mindfulness, cultural engagement, art and education. The functions and facilities of the centre include public indoor seating areas, cafe, meetings and workshop rooms such as multifunctional areas to be used for yoga, educational and workshop studio.
Universal design principles ensure the design is useful for everyone and marketable with people with diverse abilities. The building will feature exhibition areas that will encourage cultural engagement, networking and art therapy for people with diverse abilities.
The educational area will provide an opportunity to run self-development workshops and seminars. The library will provide access to educational resources.
A Cafe and a Juice bar allow visitors to enjoy a cup of tea or a refreshing fresh made juice drink while enjoying a scenic Boyne Greenway view.
A calm atmosphere, yoga studio and common and private seating areas will provide an opportunity to practice relaxation and reflection or engage with other people.
The selection of ergonomic furniture and built-in individual seating areas can be used by anyone depending on their preferences. No changes in floor levels allow everyone to move effortlessly. Wide paths and walkways allow easy flow.
Use of navigation signage that is easy to read and understand regardless of the user's experience, knowledge, language skills, or current concentration level.
Vibrant accent colours used to ensure maximum visibility.
Bright warm led lighting used to emphasize elements that might increase the possibility of accidents. For example; Interior screen starting points are highlighted with a Led light, almost all areas and rooms have more than one entrance/exit that enables to move without turning back in case if someone went to an unintended space.




 Home
Information
Archive
Home
Information
Archive