Rebecca White
The Charleston Hotel
The aim of this project was to convert an existing building on Church Street in Dublin into a hotel of art deco inspired interiors. The building was originally planned to stand as an office block but was later repurposed into what it is today, LIV student accommodation. The site is within the Smithfield suburbs, just off the Smithfield Square. The area, having such a rich history, is most known for its farmers markets and even today’s horse markets that are held there. Smithfield being so close to the River Liffey, is situated in the middle of Dublin City; a city of vast history throughout all the years and movements. One of these movements that had such an effect on Dublin’s history was that of the 1920s Art Deco era. Dublin, well-known for its artists, musicians and performers had many major theatres built, which are still in use today. What stood out most prominently when researching the 1920s entertainment factor of the city, was the huge number of cinemas that were built. Taking this interesting part of Dublin’s entertainment history, The Charleston Hotel is based around the 1920s night out, a night full of performances, shows, screenings and more.
The hotel was designed to be one of luxury and sophistication and this was achieved by being influenced by interior features of the Art Deco movement. Seen throughout the building, the guests can feel elegant and as though they travelled back in time with the incorporation of velvets, brass finishes and marbles. The clean, metallic finishes, the rich textures of the materials chosen and the ambient lighting used throughout, makes The Charleston Hotel one that can really be described as an ‘escape from the city.’ The hotels facilities were greatly considered in order to not only give a night away for the guest but also to include the night out, full of entertainment as well as comfort as they return to their rooms at night.
The hotel contains a lounge as you enter into the reception, a two-floor restaurant with a stage for live music, a jazz bar and also three floors of bedrooms. There was a void built into the building which connects the ground to fourth floors which most definitely, creates impact upon the guest’s arrival. The stage for the restaurant is just above the entrance door which helps set the 1920s atmosphere as soon as you enter.
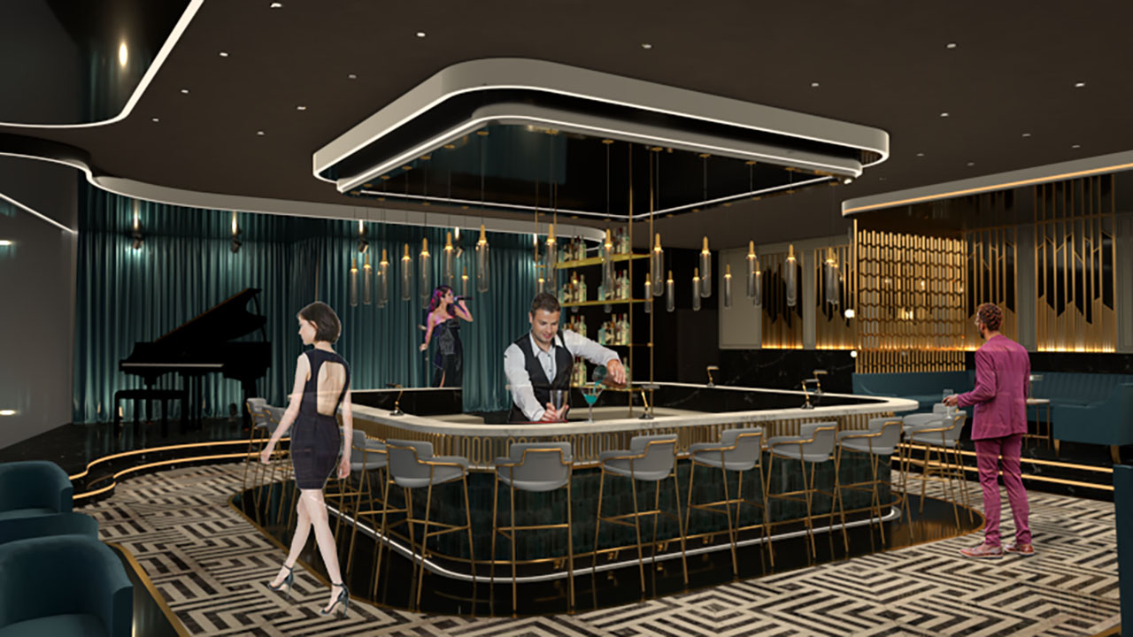
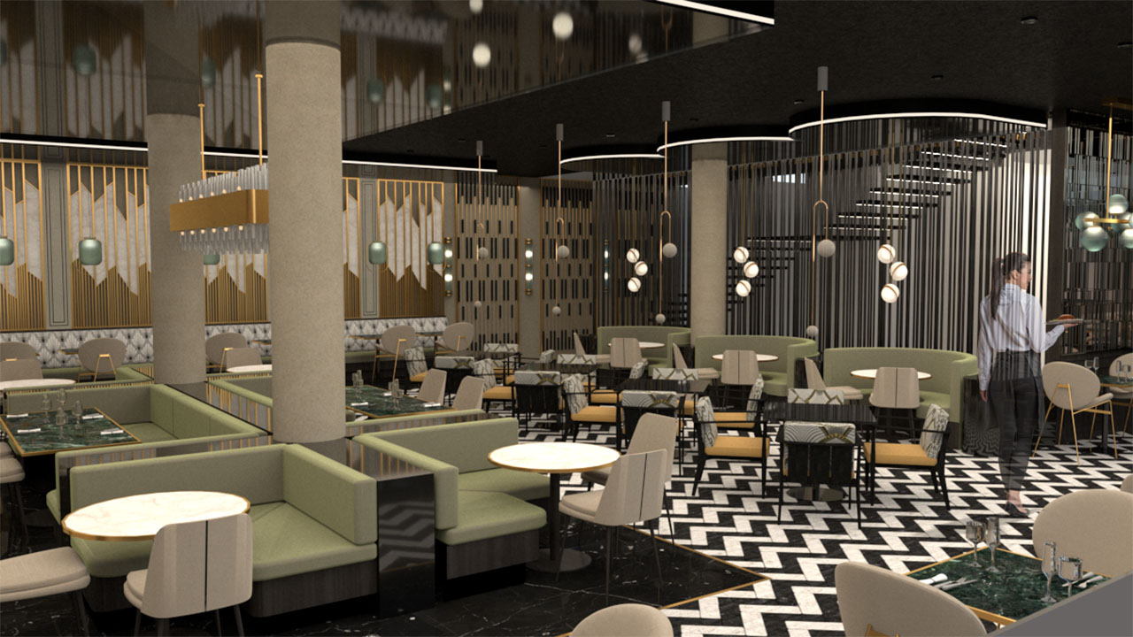
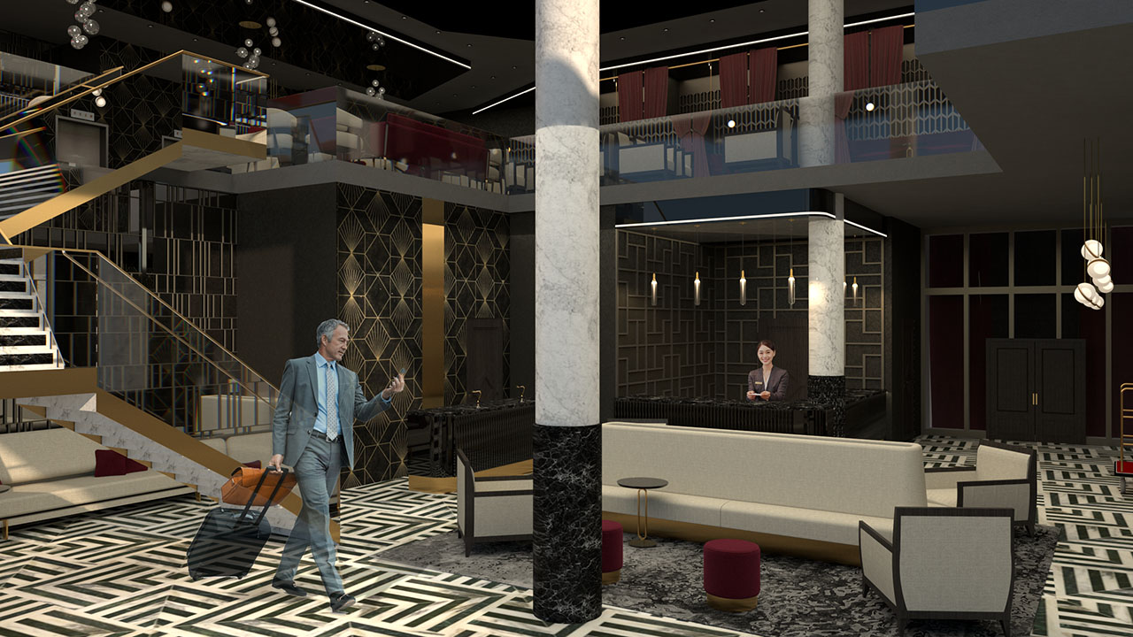
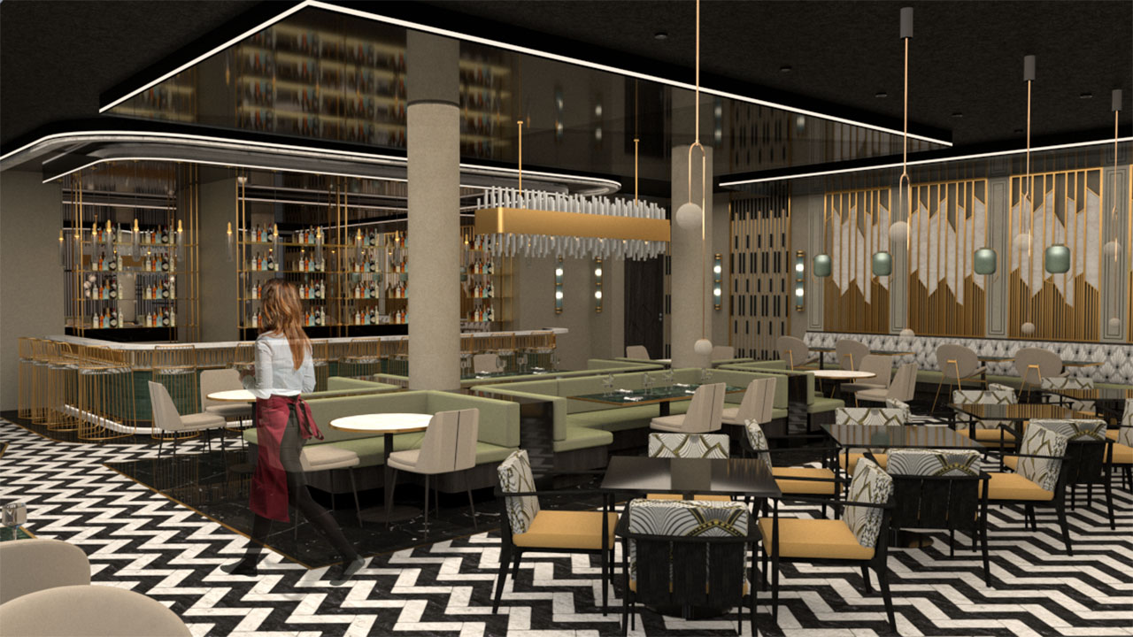
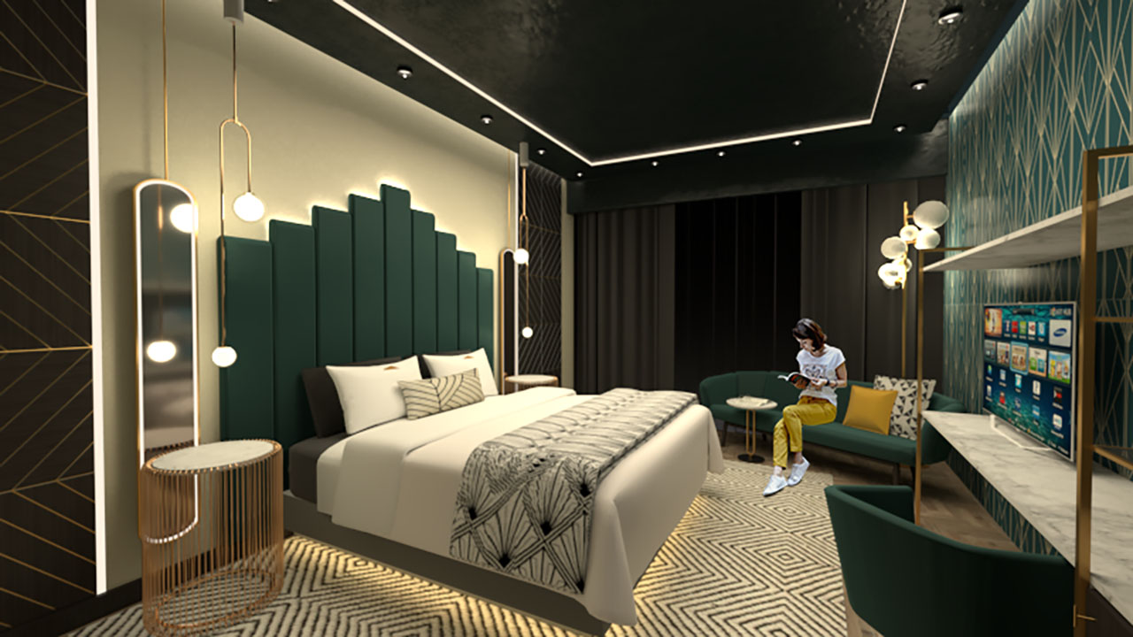
 Home
Information
Archive
Home
Information
Archive