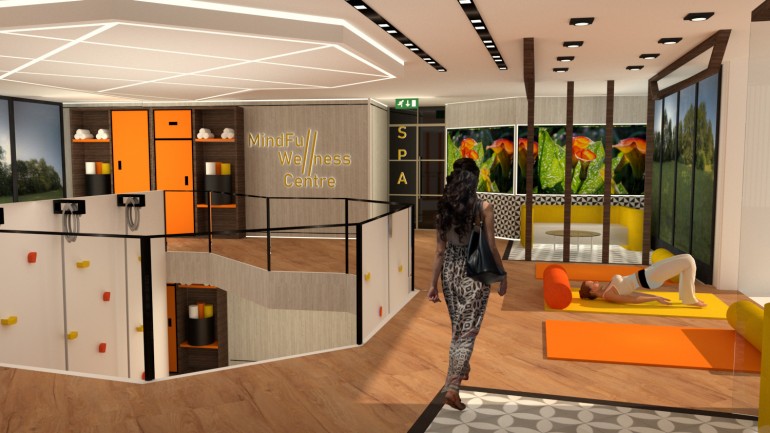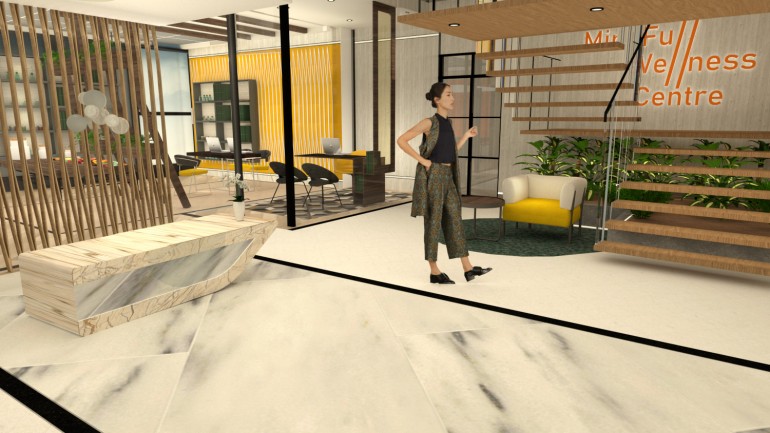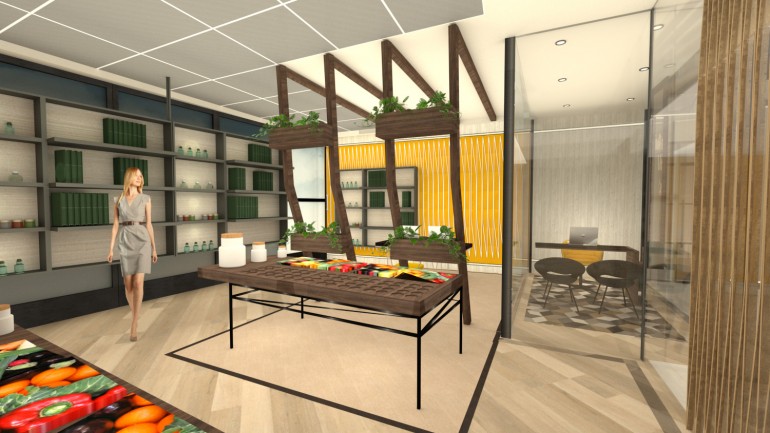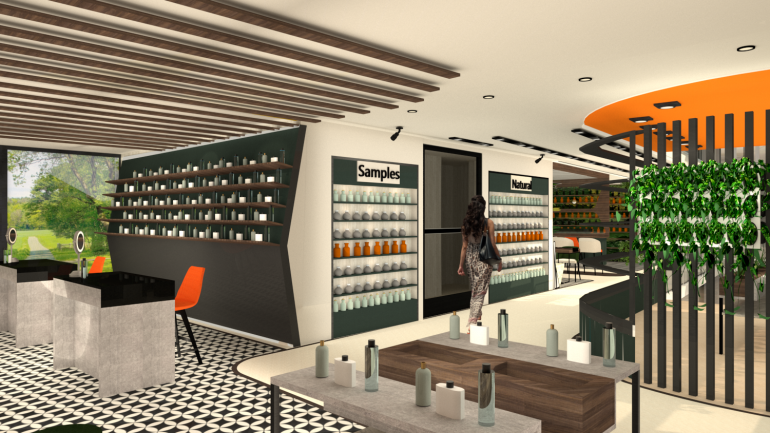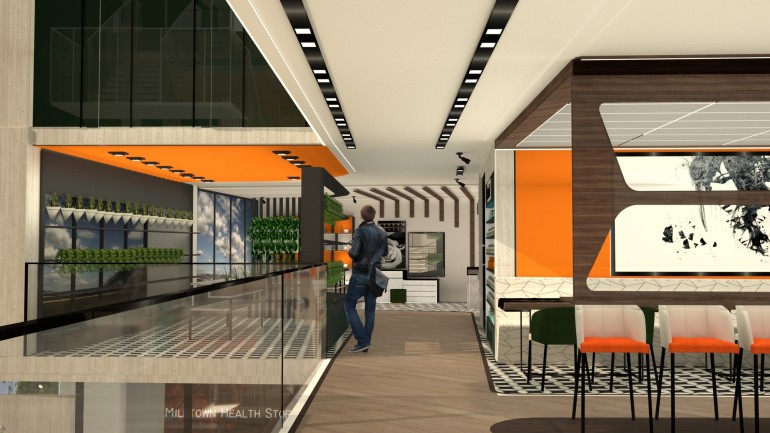Interior & Furniture Design
Shaikha AlSaadi Ummul Baneen Samya Berridjdal Paige Byrne Mariette Feeney Adriana Grierosu Frances Higgins Megan Magennis Kate McCarthy Ella McClinton Avirl Meade Michael Ochora Aishling O'Gorman Anna Olachova Amy O'Reilly Estera Patriubaviciute Lauren Phelan Martyna Rajska Ching Yu Sham Leonarda Strugar Nanetta SztankoAishling O'Gorman
Mindful Wellness Centre
The aim of this project was to convert the current Jesuit House of Studies in Milltown, Dublin into a wellness centre for the local and surrounding communities. I decided to base my concept on the repeated wooden lats consistently seen in steam rooms since their establishment over 2000 years ago. Through experimentation and distortion of the shape, various forms were created to form the design of the building. I wanted to incorporate facilities inspired by other wellness centres but also facilities which I would primarily associate with health and wellness i.e. a healthy diet, healthy lifestyle–gym, pool, relaxation facilities and a health store. While designing this space I wanted to be mindful of the environment in the selection of the materials used. This is why a lot of wood, glass and cork flooring is used in the design. I considered the layout of the space as I wanted each space to be independent of each other while maintaining a link to the other facilities through the main access point, the front entrance.
The aim of this project was to convert the current Jesuit House of Studies in Milltown, Dublin into a wellness centre for the local and surrounding communities. I decided to base my concept on the repeated wooden lats consistently seen in steam rooms since their establishment over 2000 years ago. Through experimentation and distortion of the shape, various forms were created to form the design of the building. I wanted to incorporate facilities inspired by other wellness centres but also facilities which I would primarily associate with health and wellness i.e. a healthy diet, healthy lifestyle–gym, pool, relaxation facilities and a health store. While designing this space I wanted to be mindful of the environment in the selection of the materials used. This is why a lot of wood, glass and cork flooring is used in the design. I considered the layout of the space as I wanted each space to be independent of each other while maintaining a link to the other facilities through the main access point, the front entrance.
aishlingogorman@gmail.com
www.linkedin.com/in/aishling-o-gorman-2ba439184
