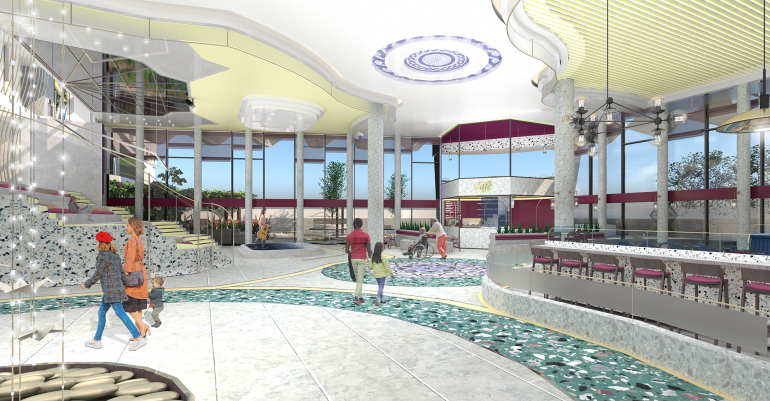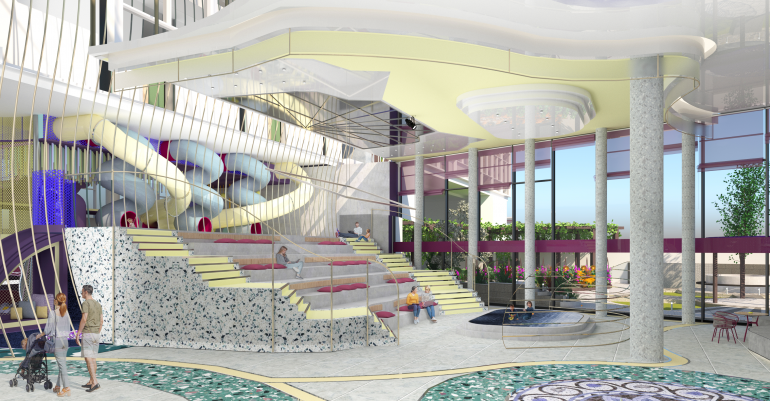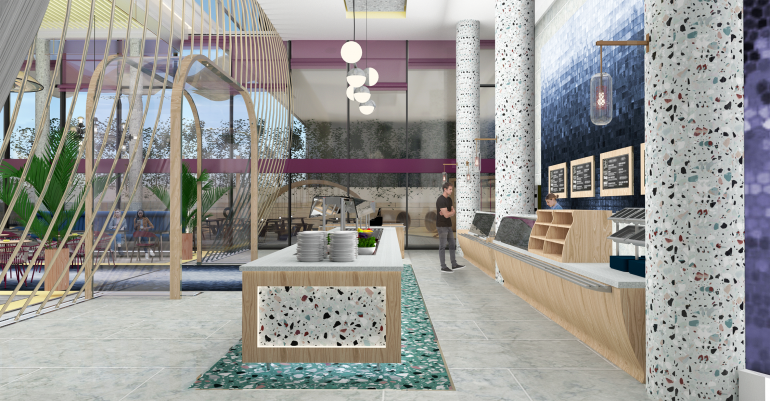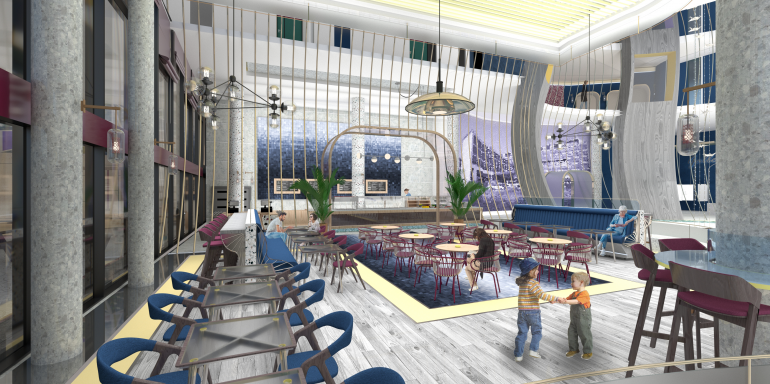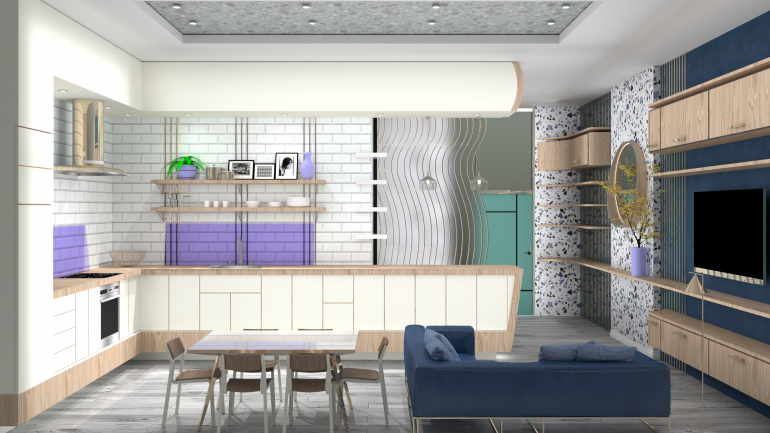Interior & Furniture Design
Shaikha AlSaadi Ummul Baneen Samya Berridjdal Paige Byrne Mariette Feeney Adriana Grierosu Frances Higgins Megan Magennis Kate McCarthy Ella McClinton Avirl Meade Michael Ochora Aishling O'Gorman Anna Olachova Amy O'Reilly Estera Patriubaviciute Lauren Phelan Martyna Rajska Ching Yu Sham Leonarda Strugar Nanetta SztankoLauren Phelan
Short Term Accommodation
The aim of my project was to convert Dublin’s Busáras into a short term accommodation hub which will provide families with guaranteed lodgings until they can be rehoused in a permanent home. Accommodation in Ireland is much needed at the moment as there are currently over 10,000 homeless people, including 1,700 families. A building like this will help families who have been made homeless by rising rent prices within the private sector and provide them with a safe space of their own.
The idea is for the families to feel that they are part of a community and essentially to feel ‘at home.’ I designed a communal space on the ground floor which is open to both the residents and the public. This space will provide the residents with a shared space to connect and socialise with each other. Facilities such as an affordable restaurant and café will be provided along with a child minding service. A community garden, a gallery space and a small entertainment stage with seating will also help to bring the community together. The upper floors will hold 60 apartments ranging from studio to three bedroom apartments to accommodate all sized families. Laundry facilities along with a classroom will also be available for the residents to use.
My concept design was based on the structure of a pigeon’s wing and was developed by experimenting with the shape and scale. From this, I came up with 2D and 3D structures which I then used to design components within the building including the void, furniture, patterns and layouts. The design also stays true to the existing building by keeping the original features and structures such as the viewing tower and famous mosaic tiles.
The aim of my project was to convert Dublin’s Busáras into a short term accommodation hub which will provide families with guaranteed lodgings until they can be rehoused in a permanent home. Accommodation in Ireland is much needed at the moment as there are currently over 10,000 homeless people, including 1,700 families. A building like this will help families who have been made homeless by rising rent prices within the private sector and provide them with a safe space of their own.
The idea is for the families to feel that they are part of a community and essentially to feel ‘at home.’ I designed a communal space on the ground floor which is open to both the residents and the public. This space will provide the residents with a shared space to connect and socialise with each other. Facilities such as an affordable restaurant and café will be provided along with a child minding service. A community garden, a gallery space and a small entertainment stage with seating will also help to bring the community together. The upper floors will hold 60 apartments ranging from studio to three bedroom apartments to accommodate all sized families. Laundry facilities along with a classroom will also be available for the residents to use.
My concept design was based on the structure of a pigeon’s wing and was developed by experimenting with the shape and scale. From this, I came up with 2D and 3D structures which I then used to design components within the building including the void, furniture, patterns and layouts. The design also stays true to the existing building by keeping the original features and structures such as the viewing tower and famous mosaic tiles.
