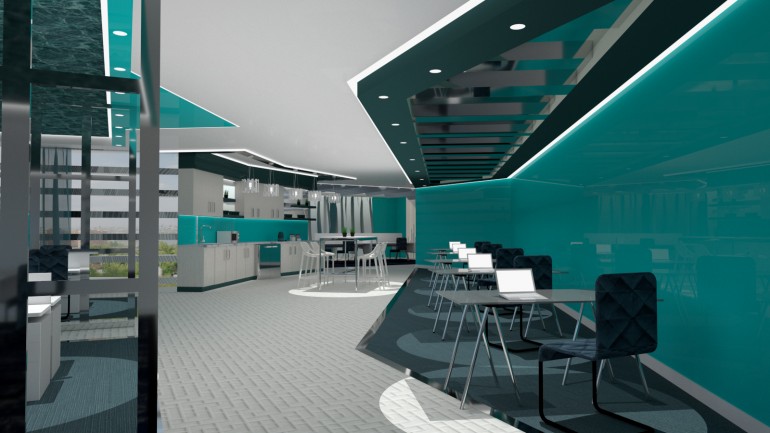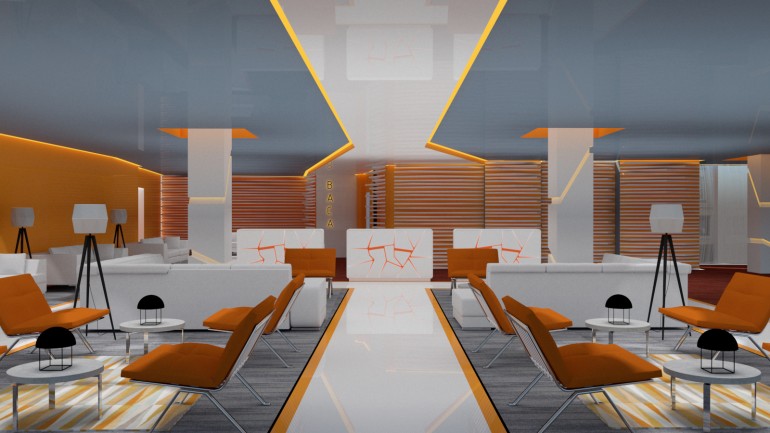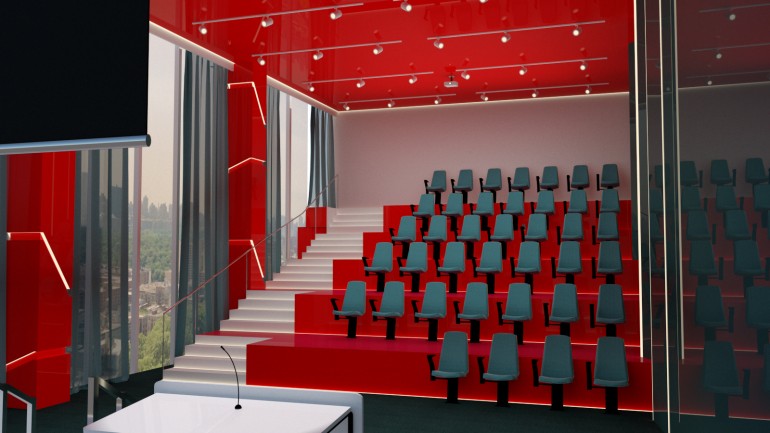Interior & Furniture Design
Shaikha AlSaadi Ummul Baneen Samya Berridjdal Paige Byrne Mariette Feeney Adriana Grierosu Frances Higgins Megan Magennis Kate McCarthy Ella McClinton Avirl Meade Michael Ochora Aishling O'Gorman Anna Olachova Amy O'Reilly Estera Patriubaviciute Lauren Phelan Martyna Rajska Ching Yu Sham Leonarda Strugar Nanetta SztankoMegan Magennis
BACA Architects Irish Headquarters
The aim of this project was to design an Irish Headquarters for the Architectural firm BACA Architects. BACA Architects specialise in waterfront/floating Architecture and flood defence design. My goal was to design a headquarters for this company in Ireland and to give them a new identity and branding for their relocation. I believe this group’s work is very considerate of the changing environment and it is important that we, as designers, begin to think similarly. Their work is especially relevant here in Ireland, as flooding and other issues have continued to grow in recent years under climate change. I chose the Chancery Lane because it is a modern building with large windows, which suits the use and allowed me to make the building a fun, colourful and interactive working space. Included in the Headquarters are a library, restaurant, coffee shop, theatre, private and open office spaces and exhibition and interactive spaces. My concept and design ideas came from the numerous different layers and stacking in ice caps and cliffs around the coast of Ireland. The different shapes and lines taken from both of these allowed me to create unique design features within the interior.
The aim of this project was to design an Irish Headquarters for the Architectural firm BACA Architects. BACA Architects specialise in waterfront/floating Architecture and flood defence design. My goal was to design a headquarters for this company in Ireland and to give them a new identity and branding for their relocation. I believe this group’s work is very considerate of the changing environment and it is important that we, as designers, begin to think similarly. Their work is especially relevant here in Ireland, as flooding and other issues have continued to grow in recent years under climate change. I chose the Chancery Lane because it is a modern building with large windows, which suits the use and allowed me to make the building a fun, colourful and interactive working space. Included in the Headquarters are a library, restaurant, coffee shop, theatre, private and open office spaces and exhibition and interactive spaces. My concept and design ideas came from the numerous different layers and stacking in ice caps and cliffs around the coast of Ireland. The different shapes and lines taken from both of these allowed me to create unique design features within the interior.


