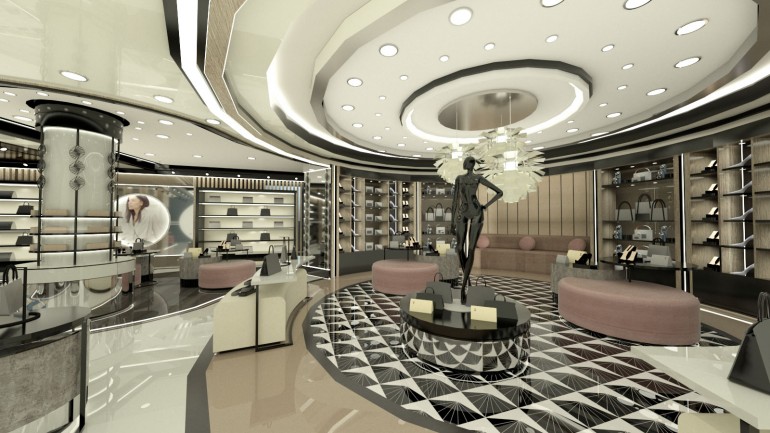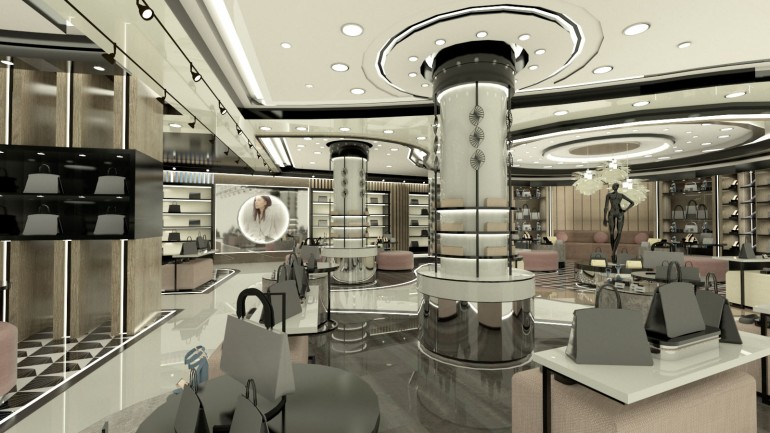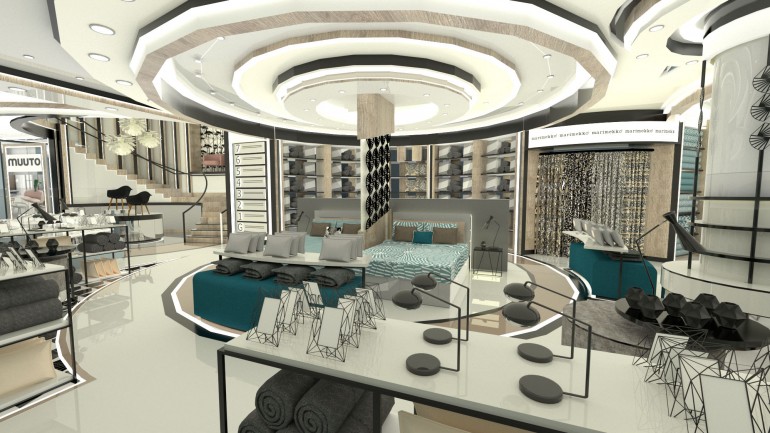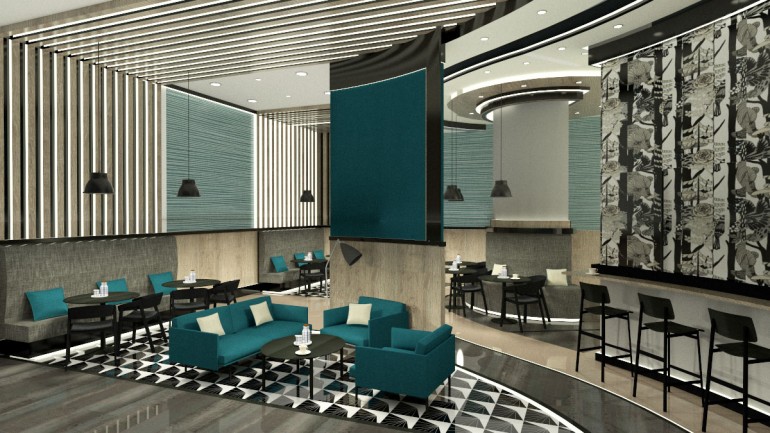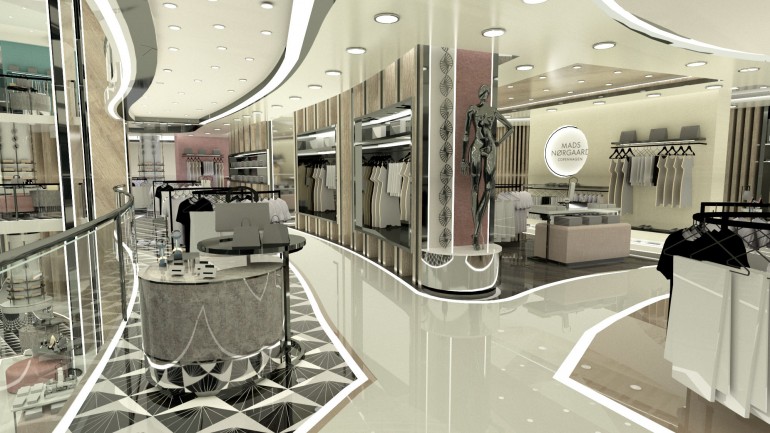Interior & Furniture Design
Shaikha AlSaadi Ummul Baneen Samya Berridjdal Paige Byrne Mariette Feeney Adriana Grierosu Frances Higgins Megan Magennis Kate McCarthy Ella McClinton Avirl Meade Michael Ochora Aishling O'Gorman Anna Olachova Amy O'Reilly Estera Patriubaviciute Lauren Phelan Martyna Rajska Ching Yu Sham Leonarda Strugar Nanetta SztankoAmy O'Reilly
Scandinavian Brand Department Store
The aim of this project was to convert Findlater House, currently known as Holiday Inn Express into a high street department store containing popular Scandinavian brands. With common chain stores and brands surrounding its location, the idea was to bring something unique to O’Connell Street for shoppers. A department store like this cannot be found anywhere else in Ireland and the brands being sold in the store will stand out as different from those surrounding it. Customers will enjoy a unique shopping experience, discovering new brands by visiting the range of departments from men’s and womenswear to cosmetics, homeware and furniture.
A focal point of the design was the homeware and furniture department which includes office spaces for Interior design consultations, showrooms and a made-to-measure fabric station. The design concept for the building came from the patterns found in wood grains which created the main structure extruded up through the building allowing for voids, feature staircases and bespoke shelving units to be designed in and around the structure. The design consists of curved organic shapes creating an uncluttered layout for accessible walkways. Its palette is maintained neutral with pops of colour coming through fabrics on floor units and Scandinavian textile patterns on
the walls.
The aim of this project was to convert Findlater House, currently known as Holiday Inn Express into a high street department store containing popular Scandinavian brands. With common chain stores and brands surrounding its location, the idea was to bring something unique to O’Connell Street for shoppers. A department store like this cannot be found anywhere else in Ireland and the brands being sold in the store will stand out as different from those surrounding it. Customers will enjoy a unique shopping experience, discovering new brands by visiting the range of departments from men’s and womenswear to cosmetics, homeware and furniture.
A focal point of the design was the homeware and furniture department which includes office spaces for Interior design consultations, showrooms and a made-to-measure fabric station. The design concept for the building came from the patterns found in wood grains which created the main structure extruded up through the building allowing for voids, feature staircases and bespoke shelving units to be designed in and around the structure. The design consists of curved organic shapes creating an uncluttered layout for accessible walkways. Its palette is maintained neutral with pops of colour coming through fabrics on floor units and Scandinavian textile patterns on
the walls.
