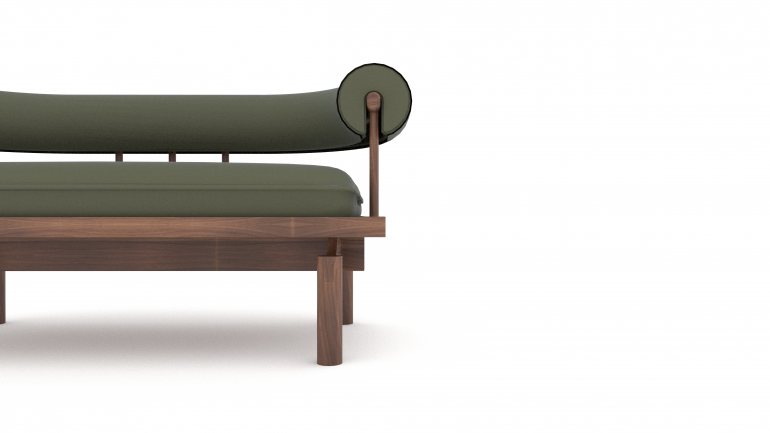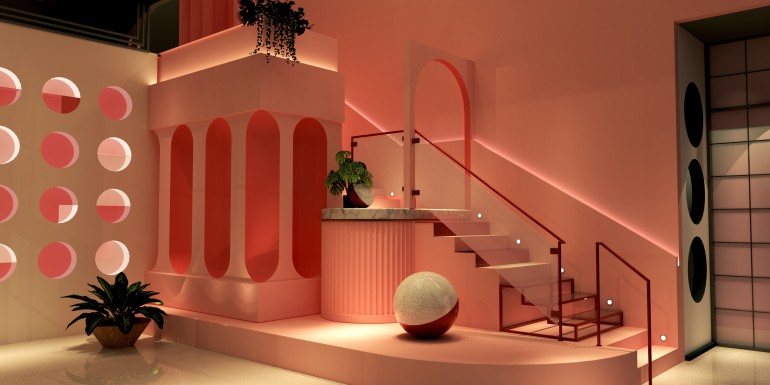Interior & Furniture Design
Shaikha AlSaadi Ummul Baneen Samya Berridjdal Paige Byrne Mariette Feeney Adriana Grierosu Frances Higgins Megan Magennis Kate McCarthy Ella McClinton Avirl Meade Michael Ochora Aishling O'Gorman Anna Olachova Amy O'Reilly Estera Patriubaviciute Lauren Phelan Martyna Rajska Ching Yu Sham Leonarda Strugar Nanetta SztankoChing Yu Sham
Ripple
The aim of this project was to convert the proposed project building at 2815 Elliott Avenue in Seattle. It is designed for a mixed-use building of approximately 133,200 square feet, by Weinstein A+U, as a combination of a warehouse and a new modern building. In my interior project, I designed a shopping mall which is intended to promote art in our life. It could also be called an Art Exchange Centre, which has a bookshop, different types of workshops, and retail spaces. The workshops allow people to have some art experience in their life, and the shopping mall is designed with a public area for art shows and exhibitions.
I place the café, restaurant, bar, and lobby in the warehouse space. I designed this in a post-modern style which has both classic elements and takes inspiration from geometry. I picked Seattle’s natural environment as my design concept in the two projects, and ripple imagery is the concept I focused on, which I have developed into appropriate forms for both my interior project and my chair project.
The aim of this project was to convert the proposed project building at 2815 Elliott Avenue in Seattle. It is designed for a mixed-use building of approximately 133,200 square feet, by Weinstein A+U, as a combination of a warehouse and a new modern building. In my interior project, I designed a shopping mall which is intended to promote art in our life. It could also be called an Art Exchange Centre, which has a bookshop, different types of workshops, and retail spaces. The workshops allow people to have some art experience in their life, and the shopping mall is designed with a public area for art shows and exhibitions.
I place the café, restaurant, bar, and lobby in the warehouse space. I designed this in a post-modern style which has both classic elements and takes inspiration from geometry. I picked Seattle’s natural environment as my design concept in the two projects, and ripple imagery is the concept I focused on, which I have developed into appropriate forms for both my interior project and my chair project.

