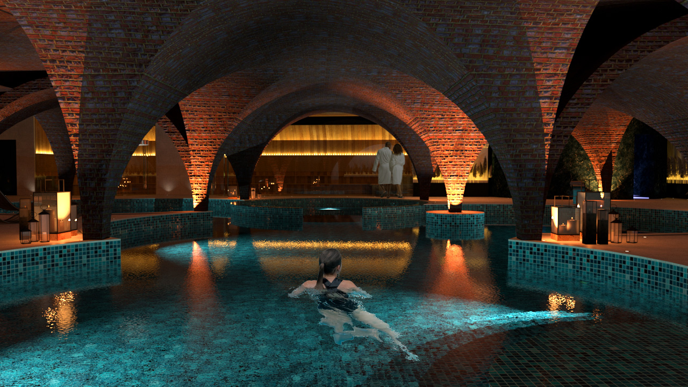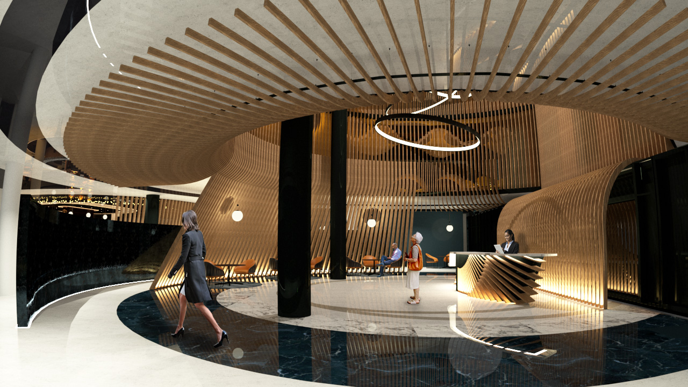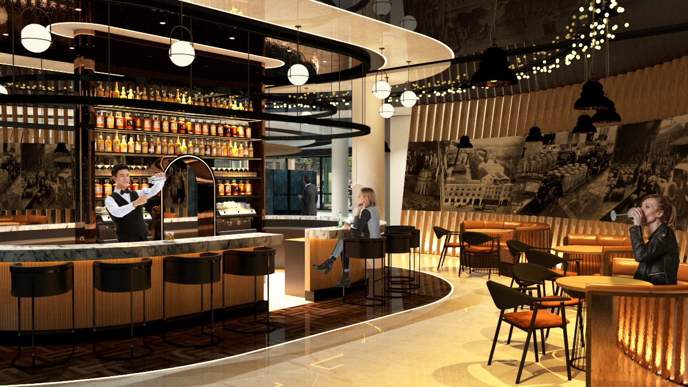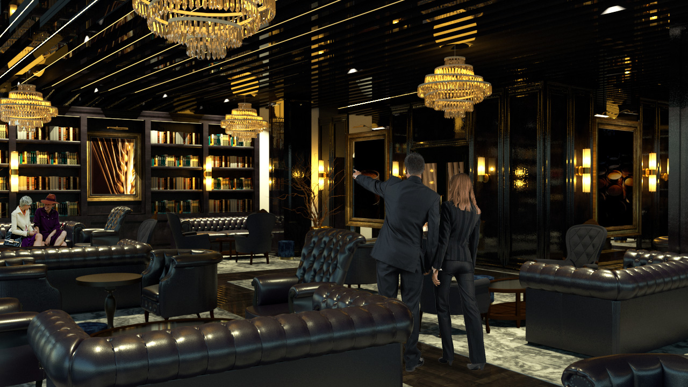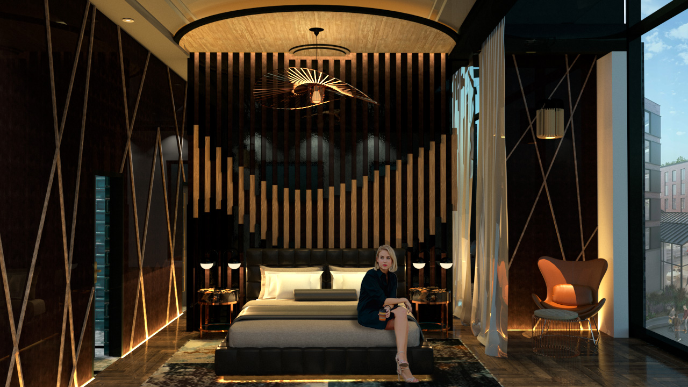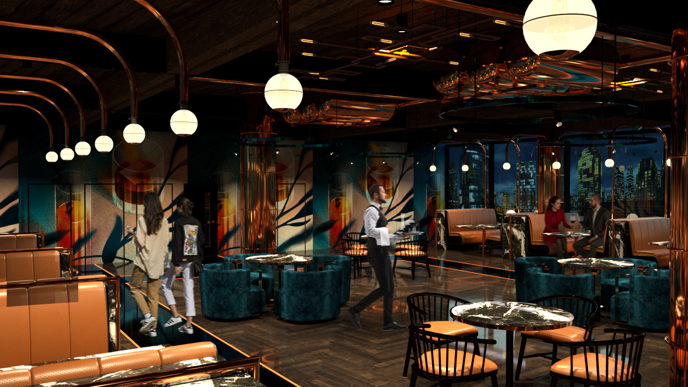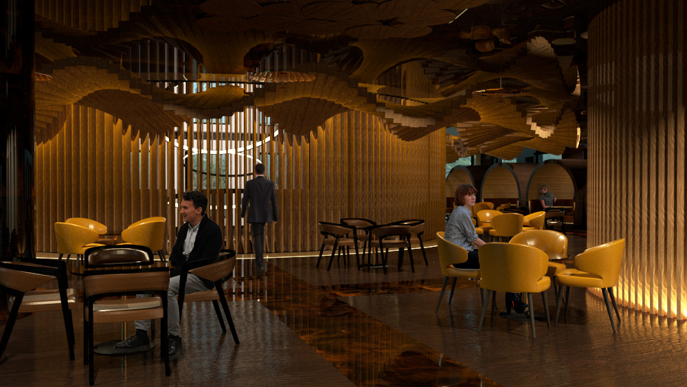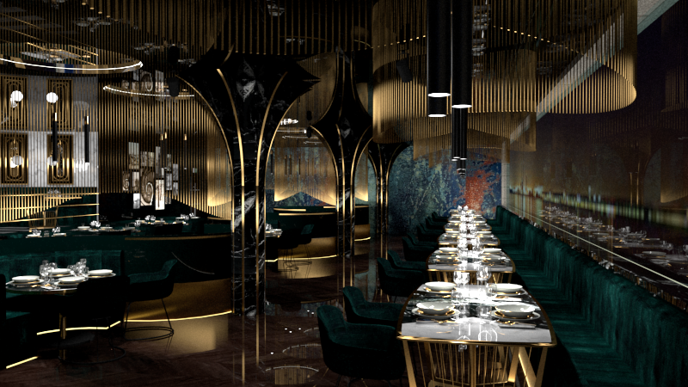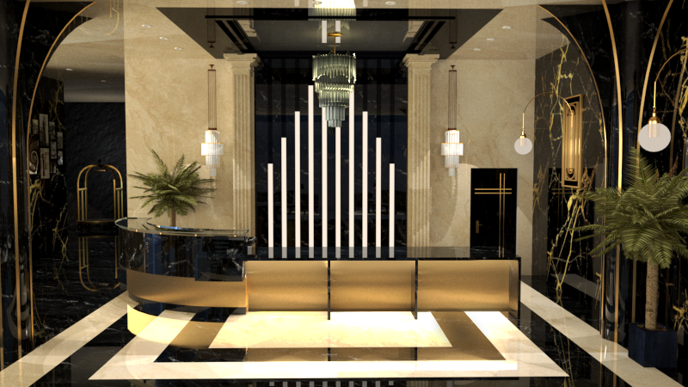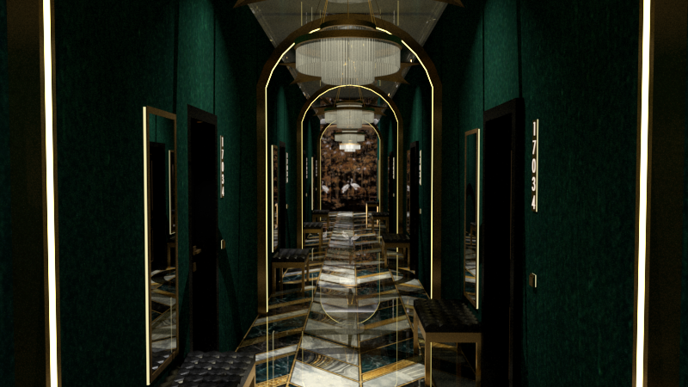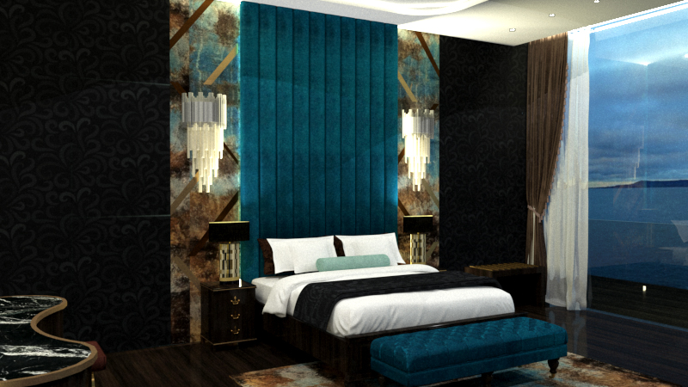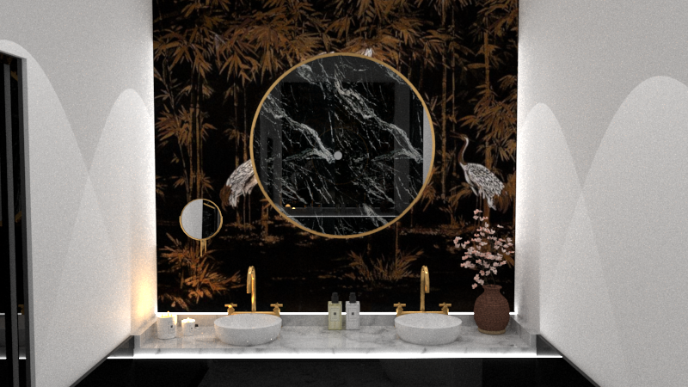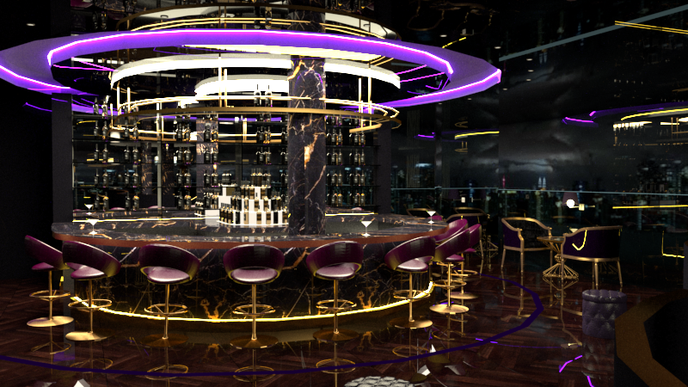Alanna Mulcahy
From an early age, Alanna has always had a strong fascination with fashion, solving problems through design and communicating concepts. Alanna has always felt creative thinking, spatial awareness and Art were her strong suits. Throughout her four years studying Interior and Furniture Design at TUD she has made some life-long friends, learned from incredibly talented and experienced tutors, gained confidence and enjoyed each project thoroughly. She has learnt many valuable skills that are vital in the design profession including design communications, design fundamentals, sustainability and critical theory. Her current areas of interest and exploration are within the commercial design sector as she has developed a love for hospitality and retail design. In the next few years, at the beginning of her professional career, Alanna is looking forward to putting what she has learnt into practice as well as hopefully progressing in the design sector. She knows she will find great joy in seeing her creative visions come to life.
