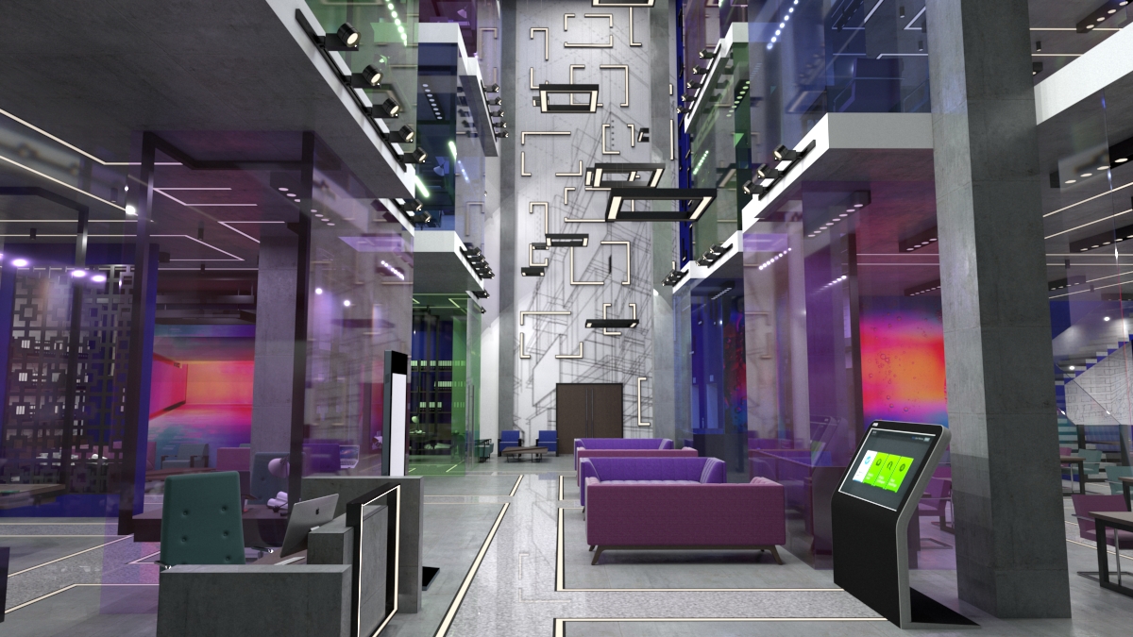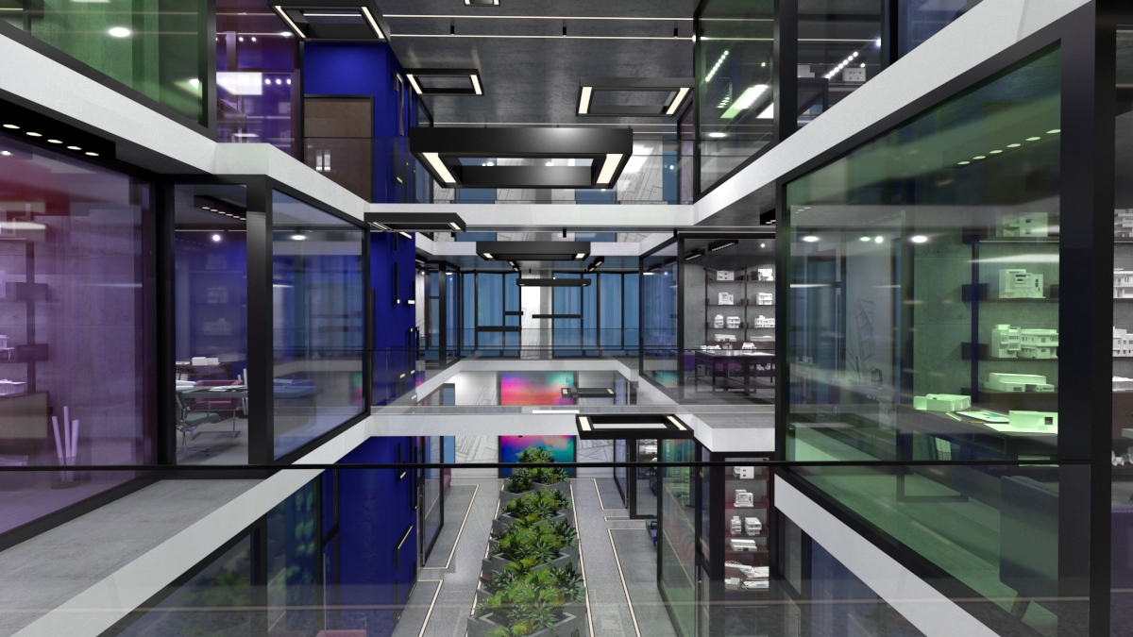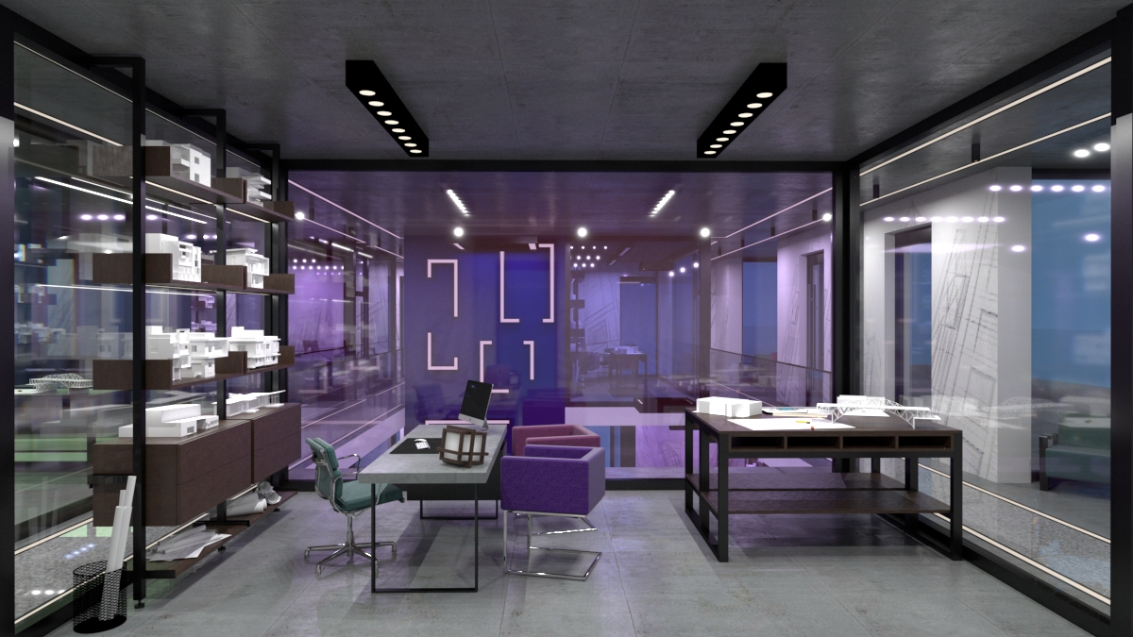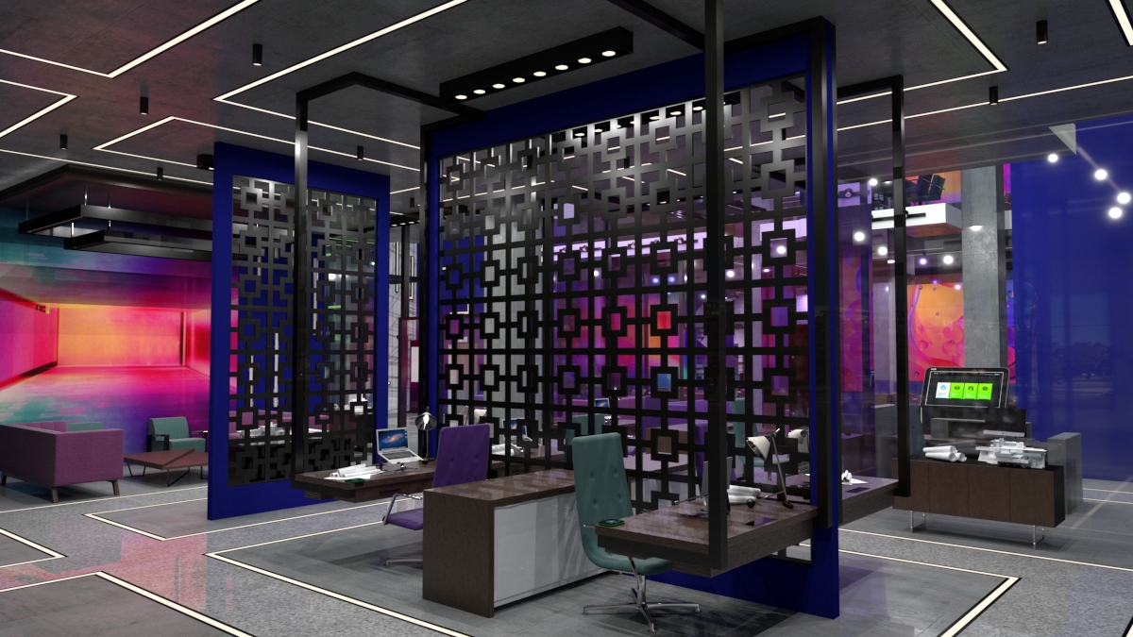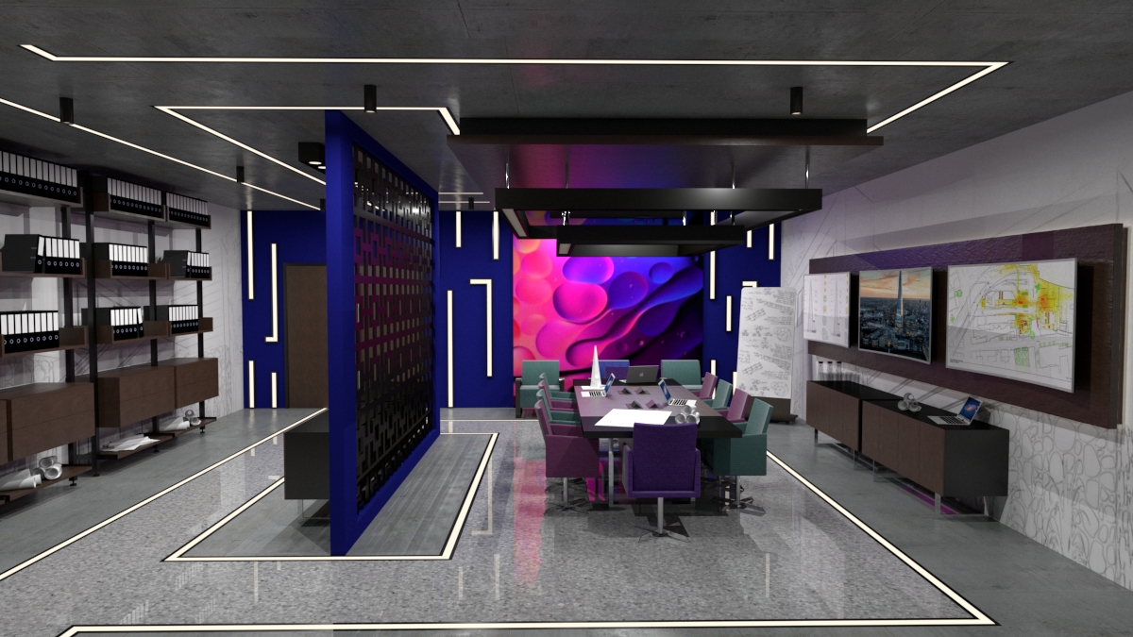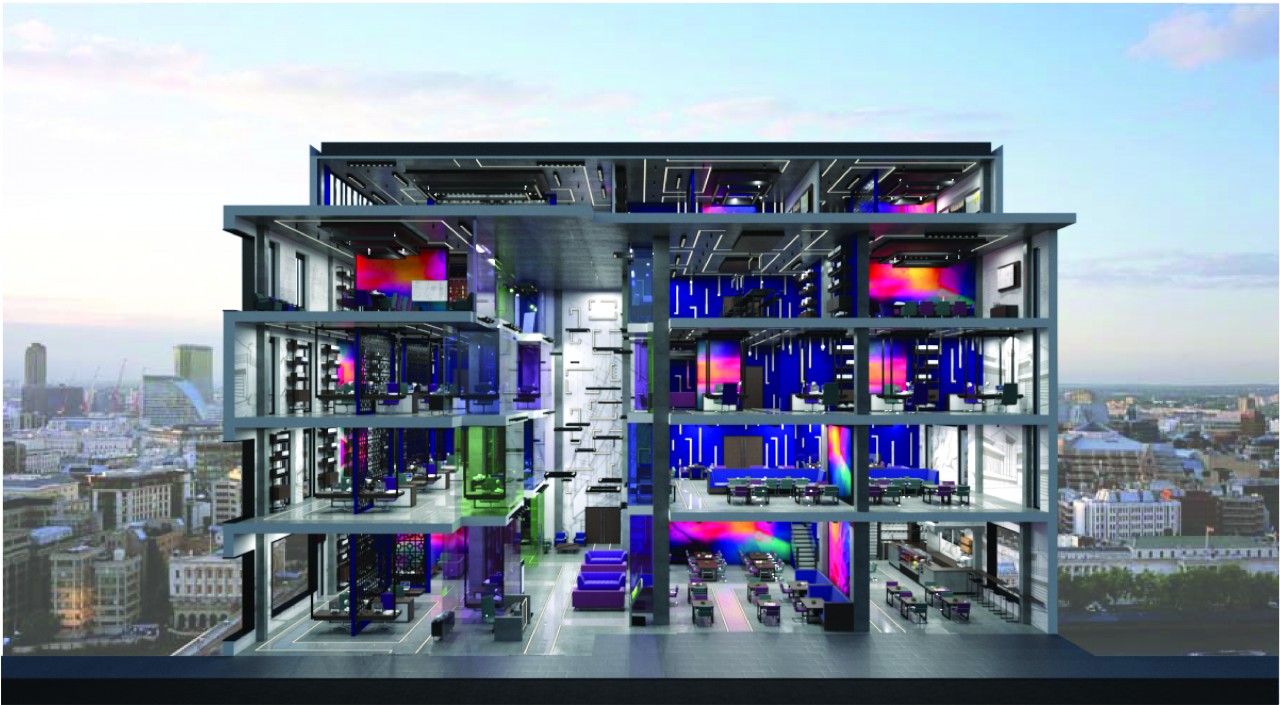Dublin ArchiHub
The aim of this design thesis was to create an environment for a group of enthusiastic, creatively driven architects who can come together within independent or collaborative workspaces to stimulate their creative flares. With the chosen building situated at the centre of a fast-paced city, the proposed design would transform the Ormond Building, located on Ormond Quay, into an office hub for innovative architects. The design features an outward facing office environment centred around the buildings void which runs through the centre of the structure. This outward facing office format allows visitors and potential clients to witness the work of these architects first-hand.
To help drive productivity, the space is designed to be comfortable and accommodating with a range of facilities to ensure workers can get the most out of the space provided for them. The surrounding office environment is designed to stimulate creativity and promote productivity while also respecting architects’ fondness of minimalist materials. The resulting space is a sophisticated combination of stimulating colour choices as well as minimalist material selections. The design concept was inspired by the building’s clean cut rectangular façade. All interiors within the building are designed with rectangular forms and clean-cut lines in mind. The contemporary and modern exterior of the building paired with this sophisticated interior perfectly reflects the proposed use of the building.
The building offers a range of spaces designed to allow for a fully flexible work environment. These spaces include; hot desks for short-term users which can be booked through the building’s booking system, office pods for long-term users who can display their work through their outward facing office pod in the building’s exhibit space, collaborative rooms which come equipped with a range of different spaces to accommodate cooperative or cross-discipline work, private spaces to allow for isolated tasks, meeting rooms which come in a range of sizes to accommodate groups of different sizes, as well as a café area. The building also has a library, printing space, and a model making area to provide workers with a fully considerate workspace.
Situated at the heart of a bustling creative city, Dublin ArchiHub is the ideal location for innovative minds to gather and collaborate, surrounded by stylish furnishings and material choices which help drive productivity and inspire creativity.
