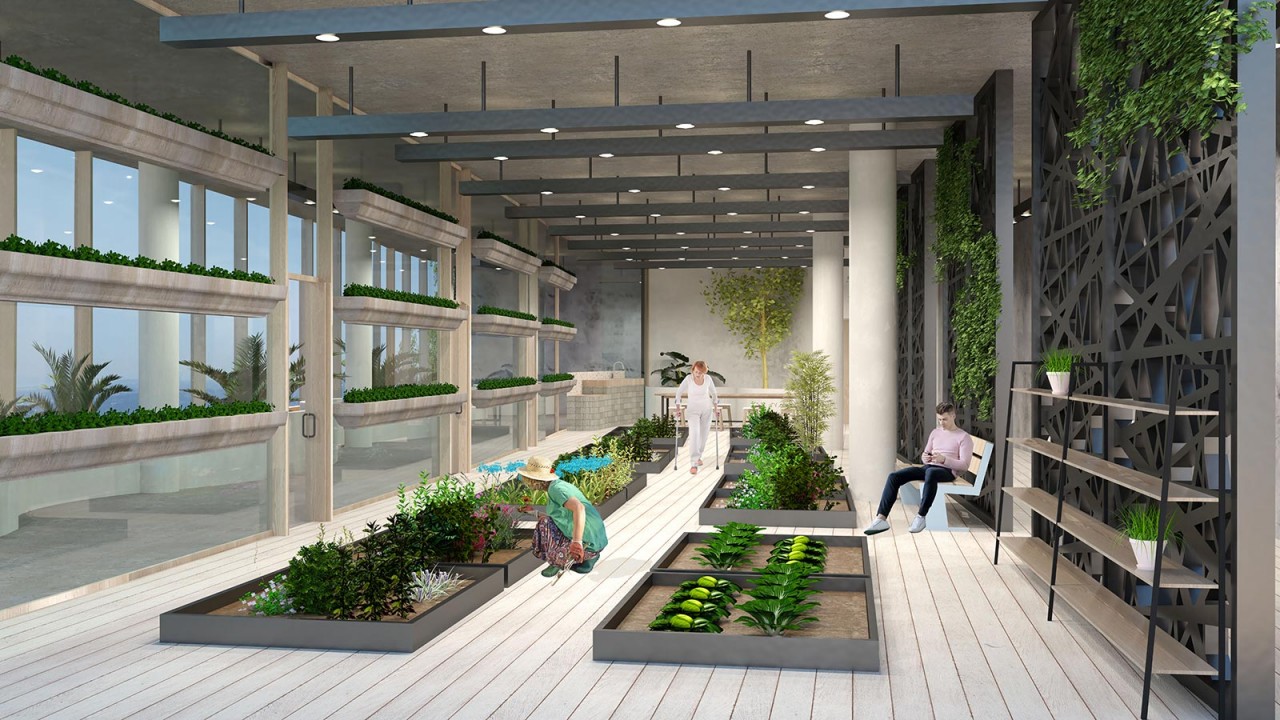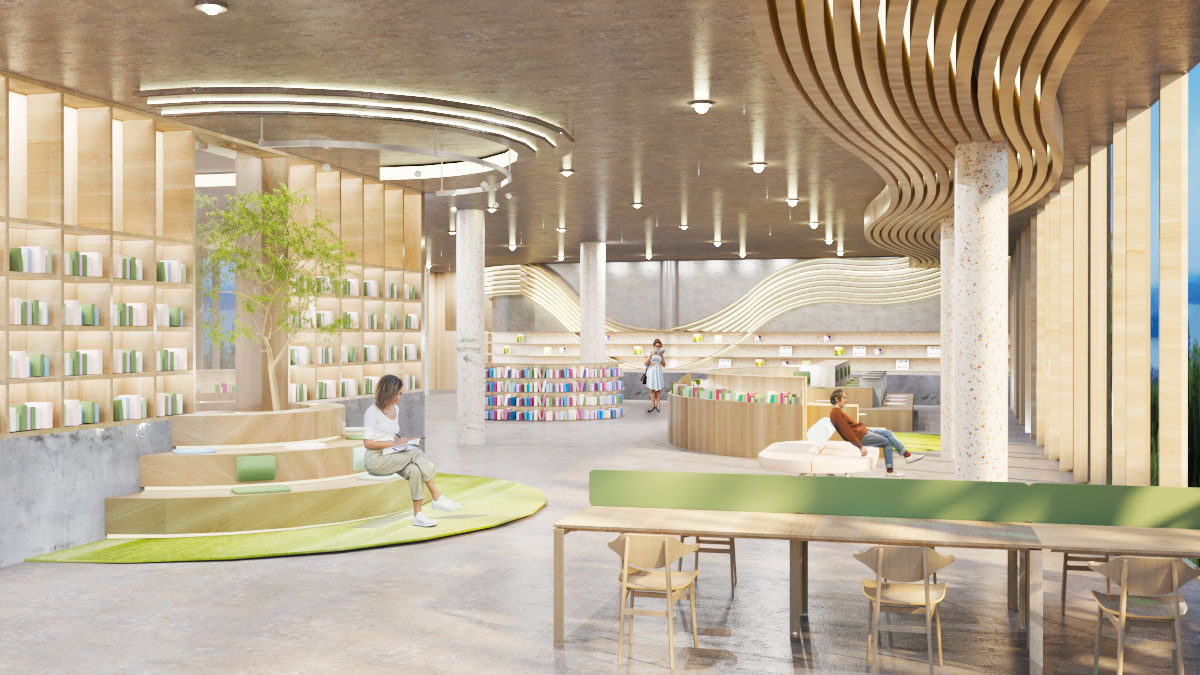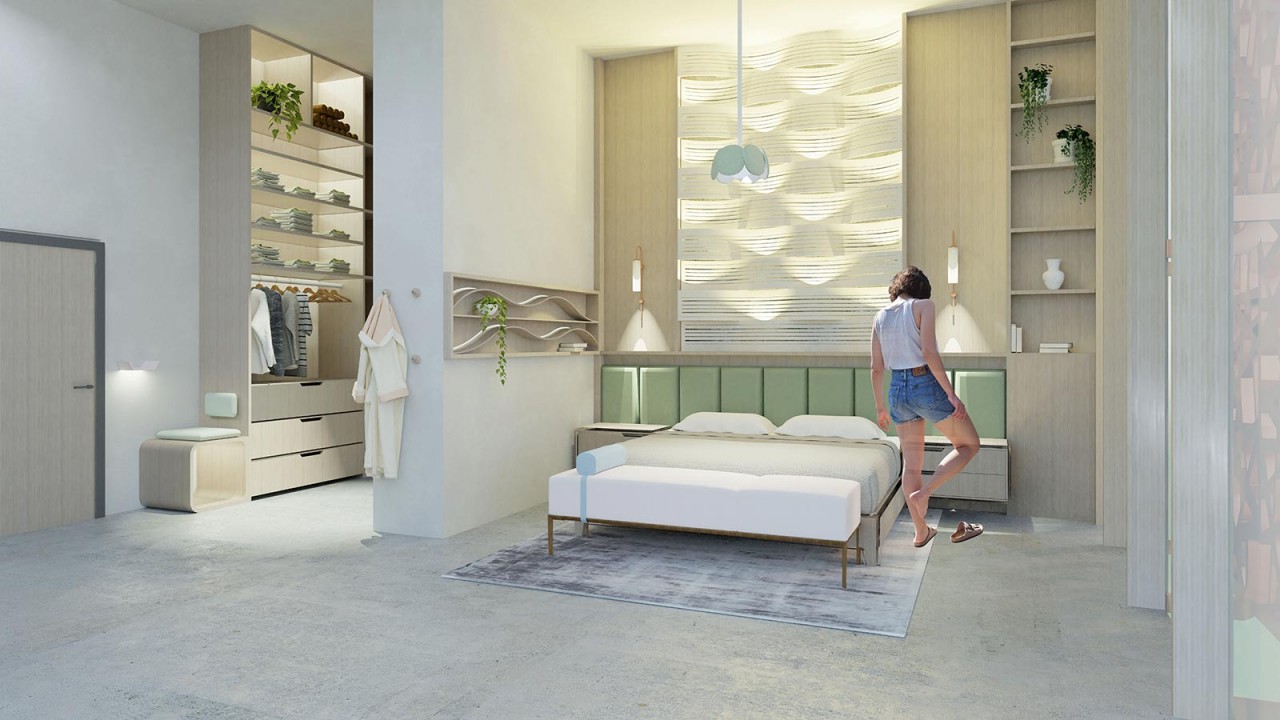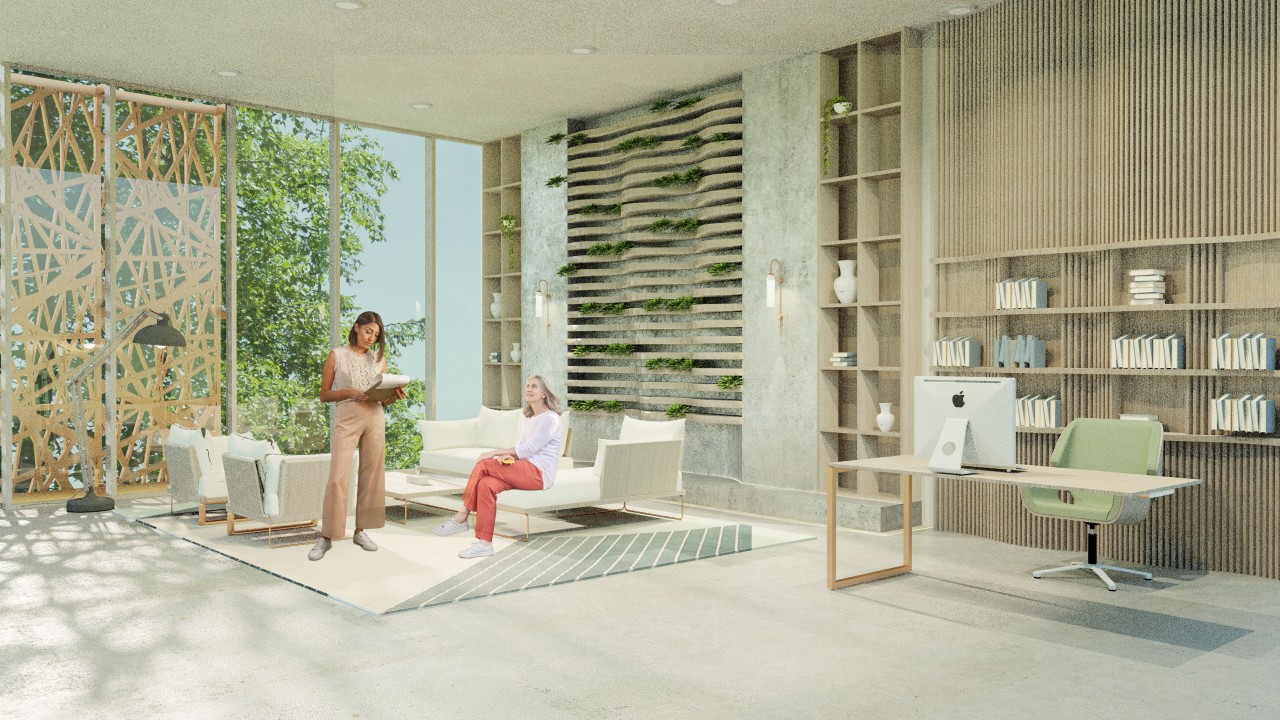Reform Rehabilitation Centre
The aim of this project is to re-imagine a newly built four storey building, situated at 1 South County Leopardstown, into a drug and alcohol addiction rehabilitation centre. The suburban location of this building offers a unique opportunity for a health-care facility of this kind as it is tucked away at the foot of the Dublin mountains - away from the hustle and bustle of the city centre, whilst also being easily accessible to and from town and surrounding areas. The accessibility of this site is important for the intended use as individuals requiring treatment often need it urgently. Through extensive research of the complexities associated with drug and alcohol addiction, I designed this building by employing carefully considered design elements. It is important to understand the physical and mental impacts of substance addiction on individuals whilst also comprehending the existing design recommendations for supporting those within health-care facilities. In view of this, I designed a centre that has the end-user and their journey to recovery, central to the core design of the building.
The area boasts a lively community while also being steeped in rich history often linked to the horse racing industry. Today, this remains a prominent aspect of the area with the Leopardstown Racecourse operating in the heart of the community. Design influences have been drawn from the abundant equestrian presence within the neighbourhood and from which design concepts have been developed and implemented within the building. The vast surrounding nature has also influenced the design of building in areas such as the colour scheme and the treatment of natural light.
Evidence-based design indicates that the interior design of a health-care facility can support the recovery of those residing in it. Maximum daylight, access to nature, sense of control and positive stimulation are all proven design elements that contribute to improved health and well-being within patients. Often these design suggestions are overlooked within the health-care industry. I have ensured that these principles are embedded within the design of this rehabilitation centre. By combining both the design influences and the researched design recommendations, I have created a centre that does not depict itself as a conventional health-care building - which can often be associated with stark, sterile conditions. Alternatively, I have created an inviting space that reflects the needs of the end-user and encourages them to engage fully in the recovery process. Amongst numerous facilities, the centre provides access for in-patient and out-patient treatment. It includes private consultation rooms, a detoxification ward, individual, family and group counselling rooms, a library, a gymnasium, a canteen, a café, bedrooms and an activity area that includes a sensory garden. All these facilities have been created keeping the successful mental and physical well-being of patients central to their design.



