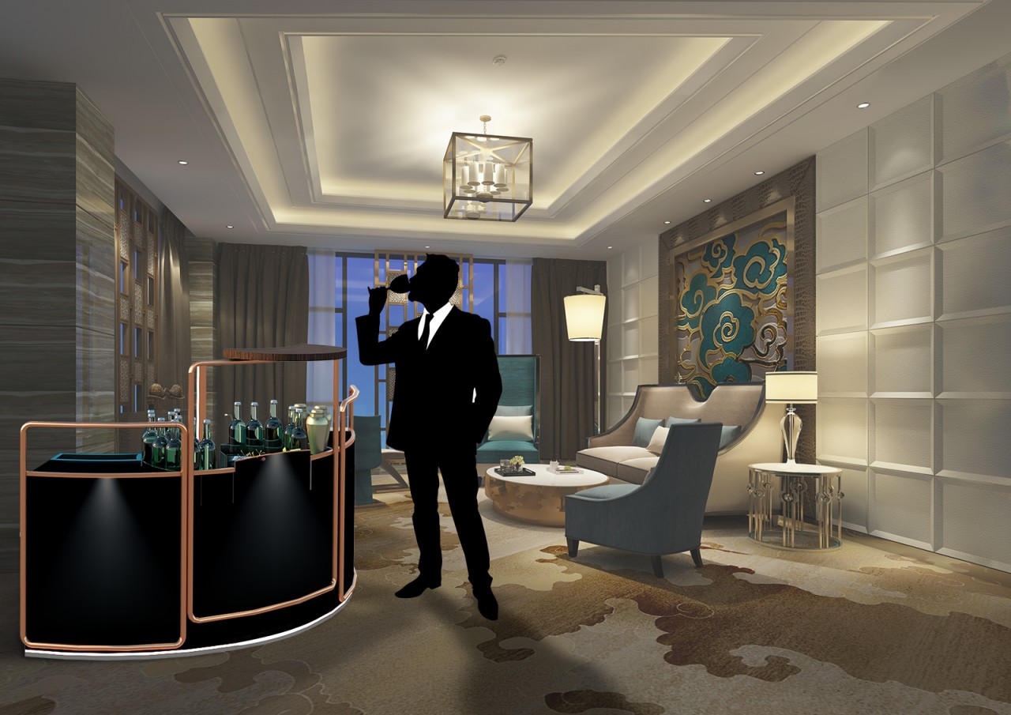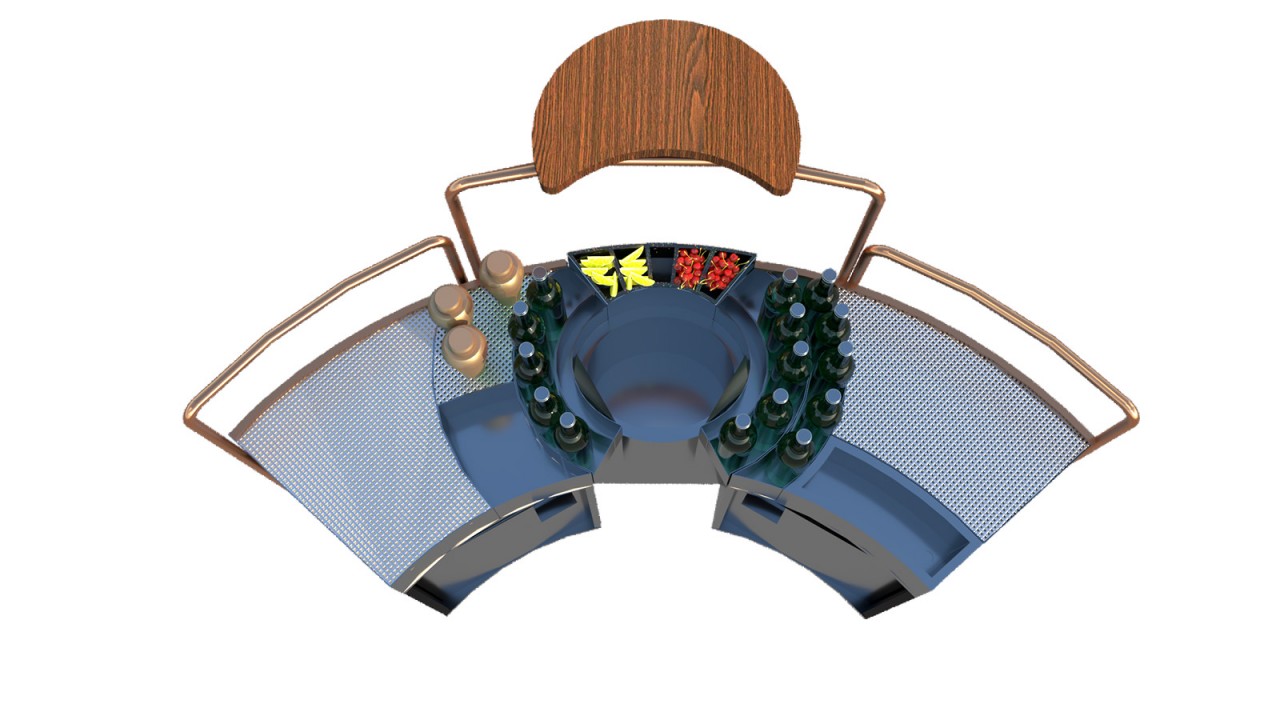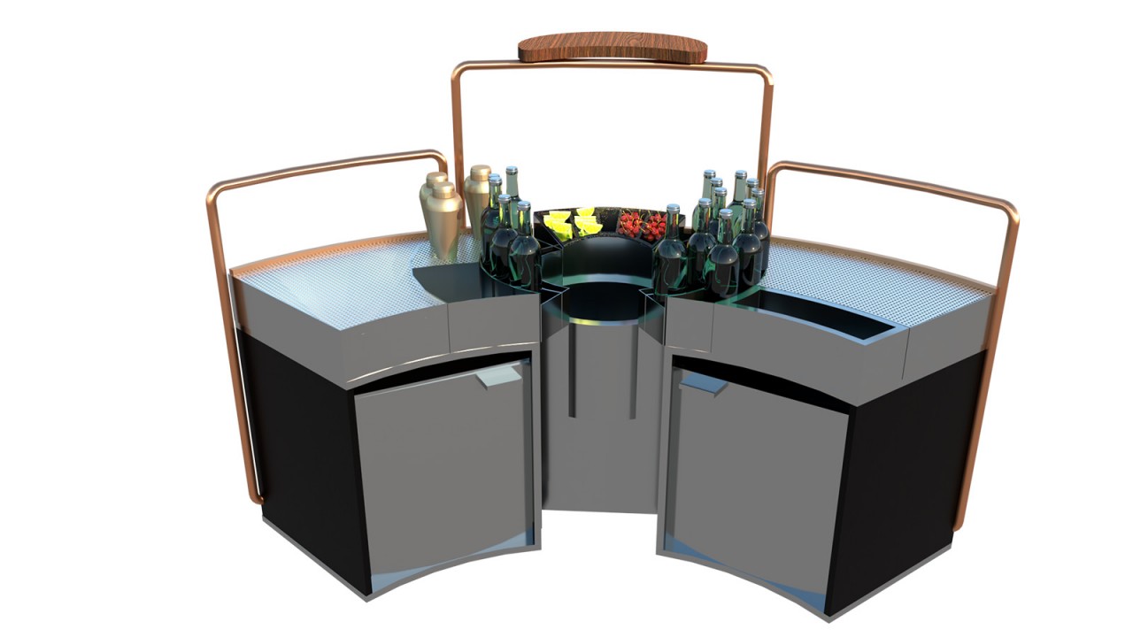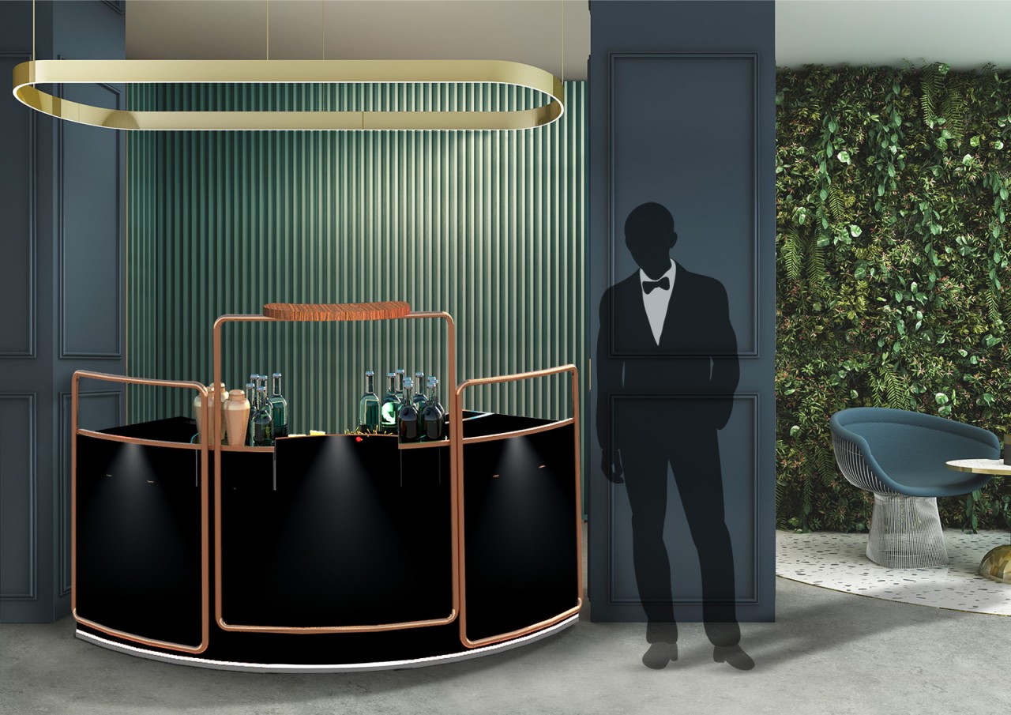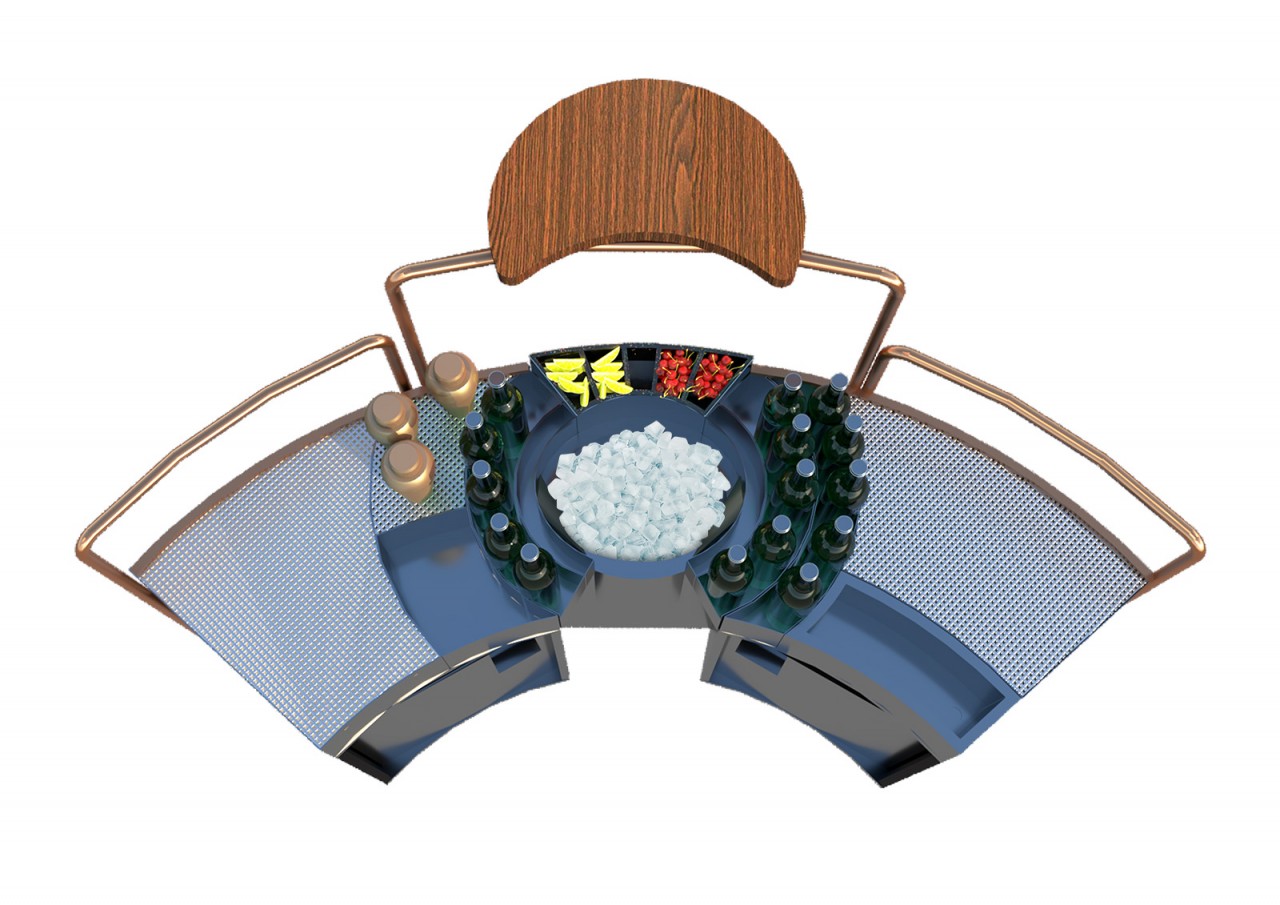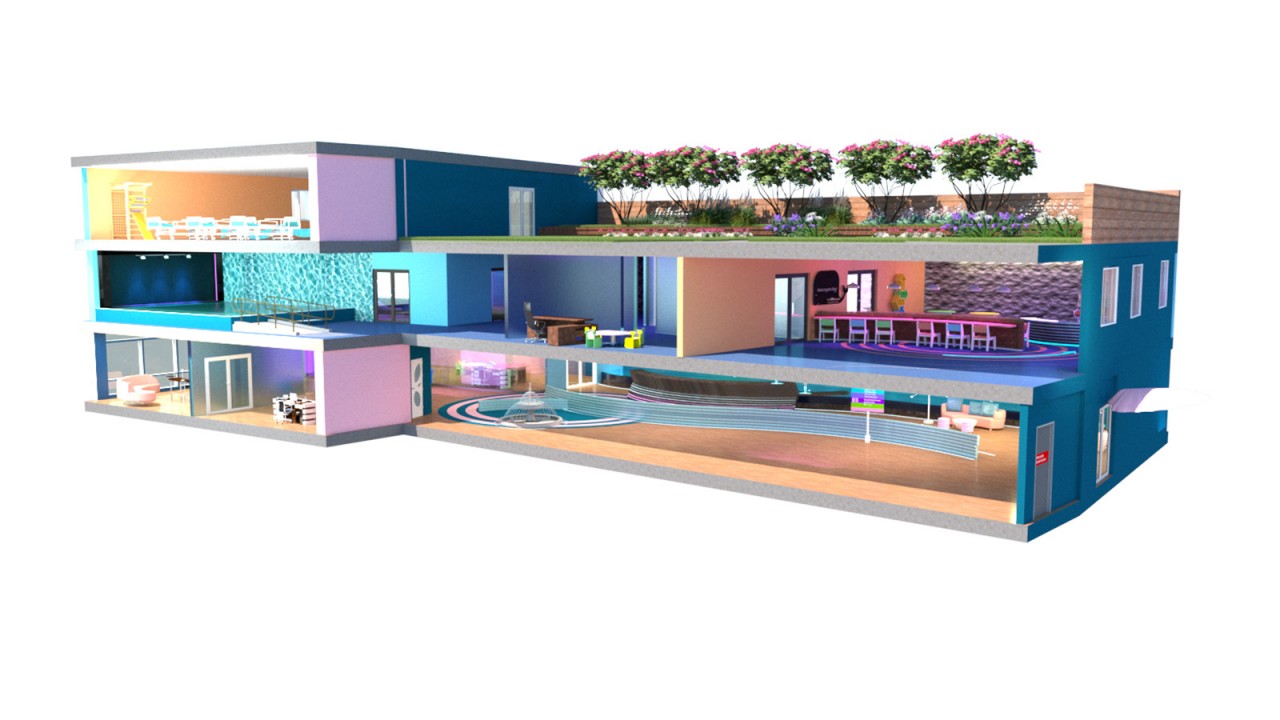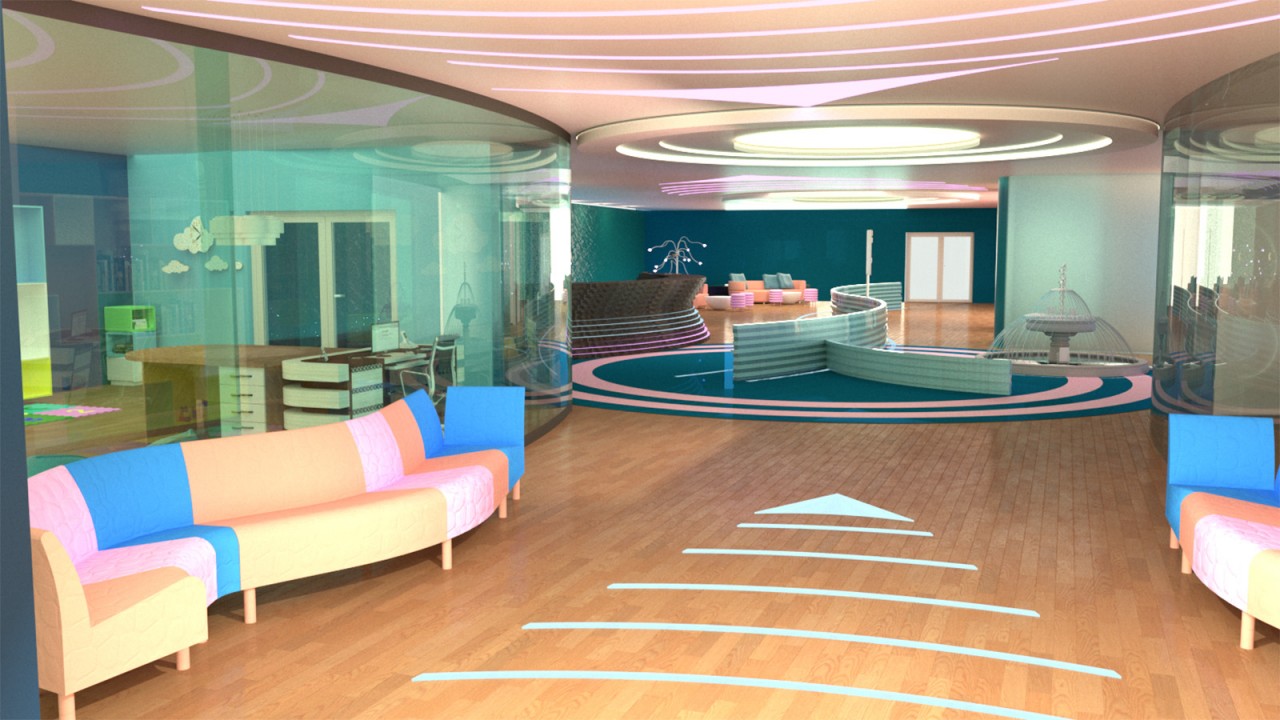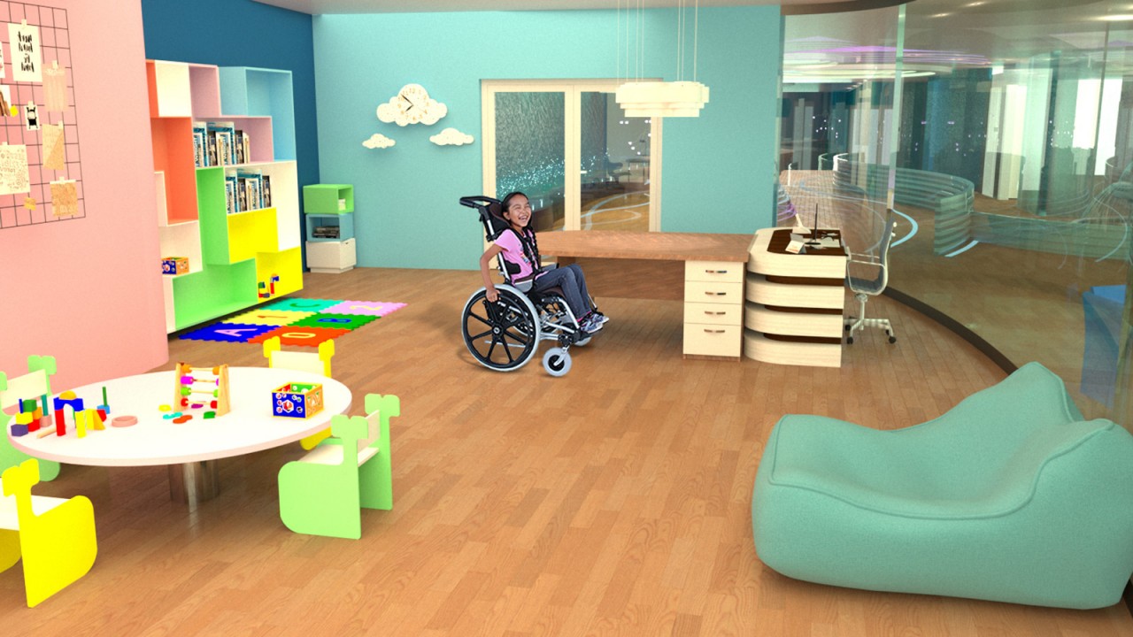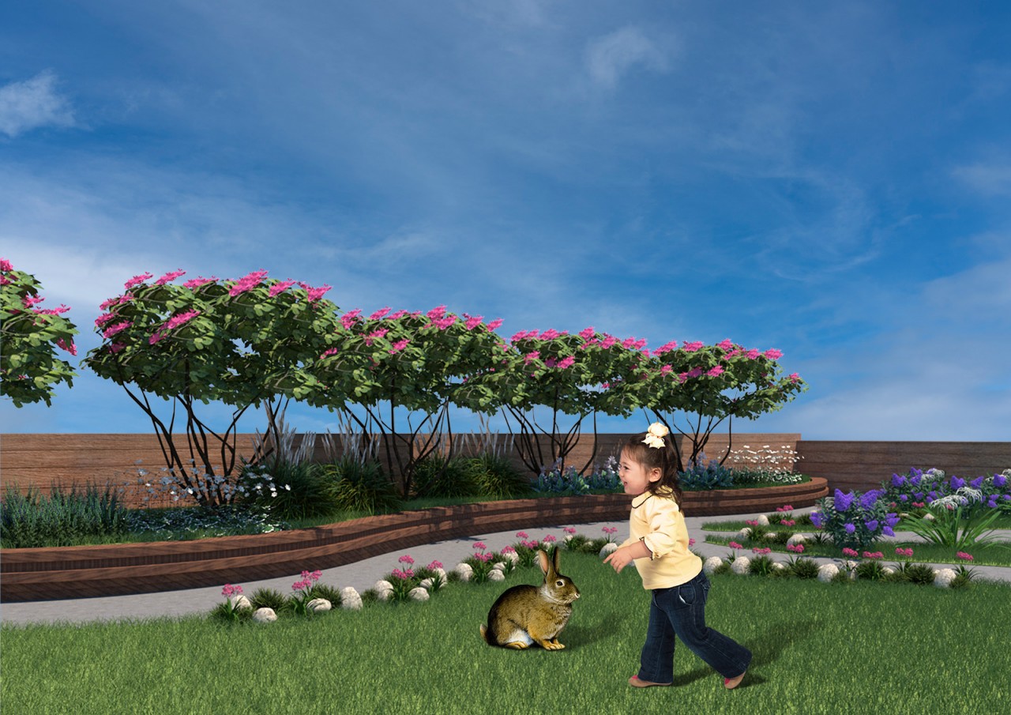Little Ocean
The brief for this project was to design a modern inclusive educational space of early learning and care using the Universal design principles and create a safe environment for kids with different range of abilities and help them become more independent and involved in everyday life. This facility would be able to provide safe space for kids that are still not in school or for ones that have spare time after school hours. It would help them to improve their communication skills and independency regardless of their background and mental or physical abilities and disabilities. The overall design considers the small details that are important for inclusivity in design, but it is also devised in a way that looks appealing and accommodating to all.
The idea of this space is to create calming and appealing interior and exterior environment comforting children with all ranges of sensitivity and abilities. The concept of water is introduced as a way to realize that idea through the “flow” of the space and the furniture in it. A lot of curves and organic shapes are being introduced in the overall layout of each floor.
There are multiple ways that this concept is created not only as a visual that calms the people walking through the spaces, but it also incorporates different ways of wayfinding and navigating the user. There is floor and wall lights, and graphics introduced in each zone that requires it in order for any confusion or kids getting lost to be avoided.
A water wall void is introduced on the first two floors in order to provide a constant sound of flowing water and the vision of it constantly moving, which has proven to be very calming and relaxing, especially for kids that might have sensory issues. There is multiple rooms and areas with different functions to ensure variety and to include as many life skill development classes as possible. Some of those rooms are arts & crafts room, cooking classroom, botanical garden and zoo, swimming pool (with ramp 1:12 ratio and 2000mm width). There are also rooms for individual/small groups sessions and consultations, as well as sensory room and occupational therapy room. Canteen has also been included.
