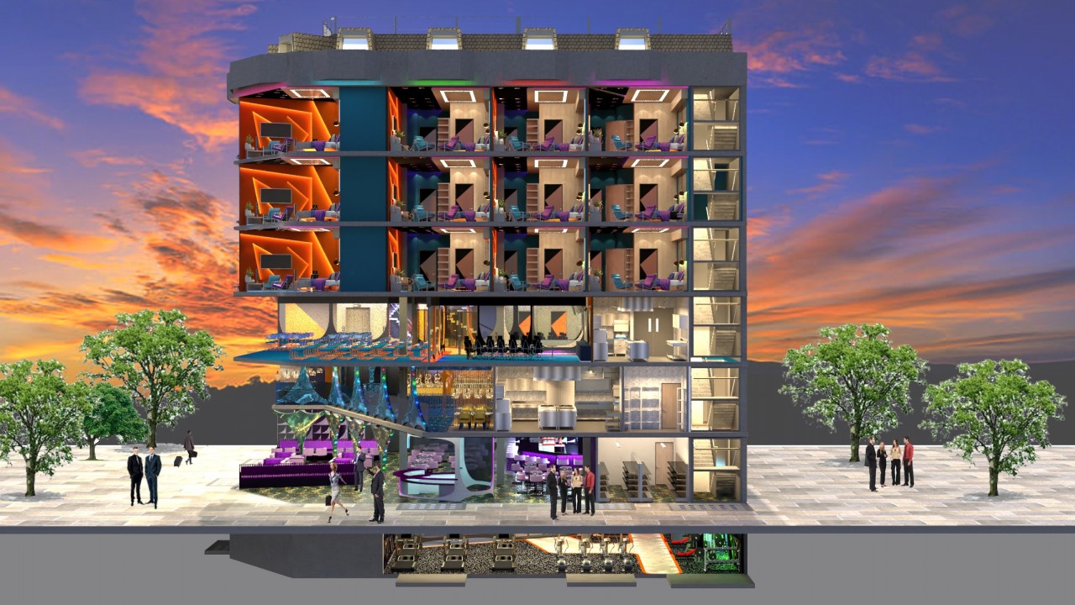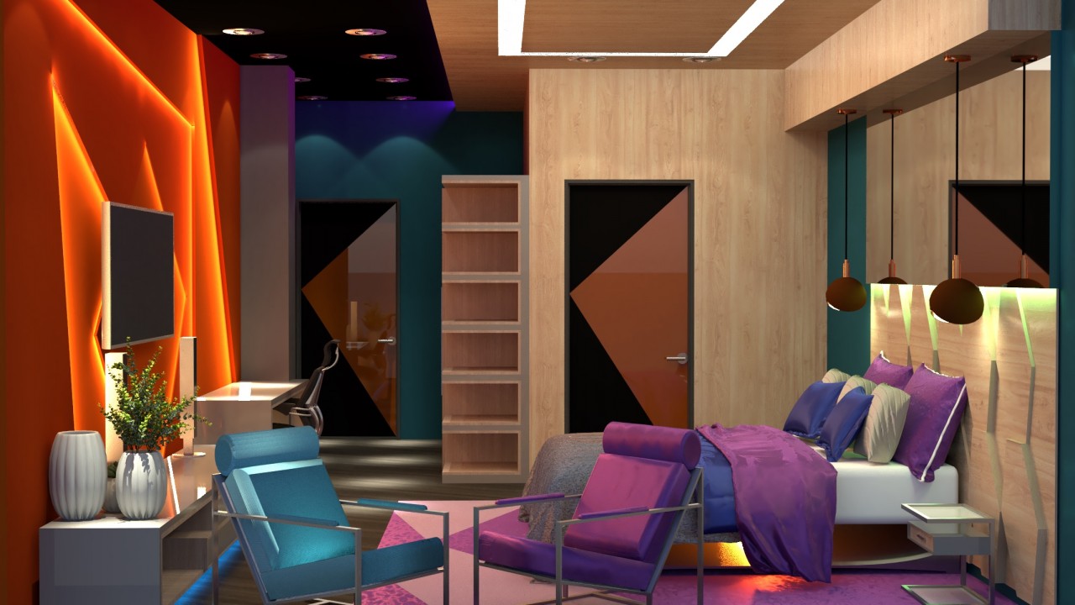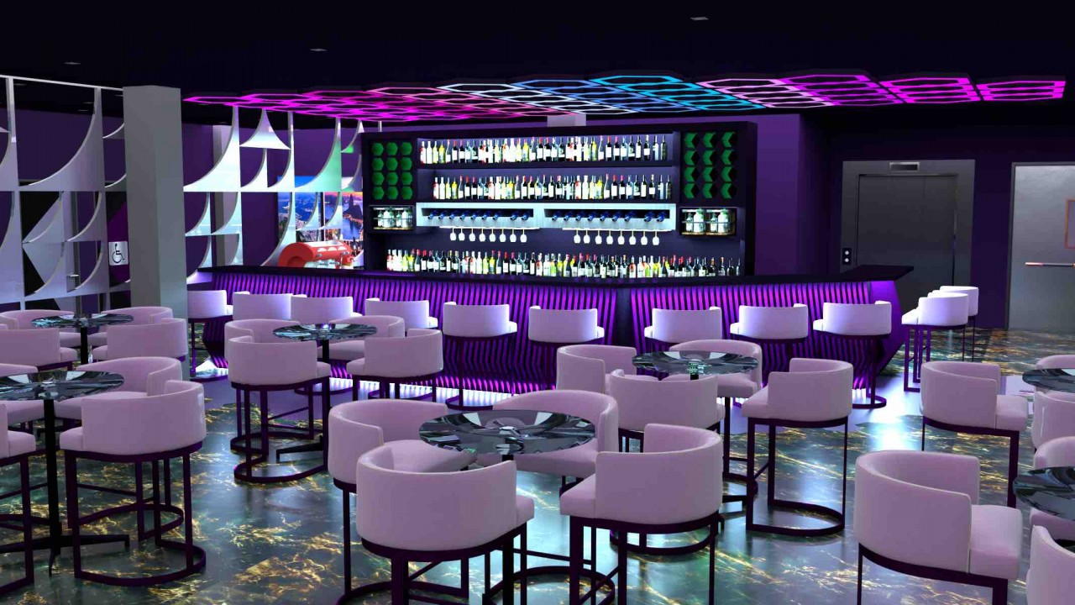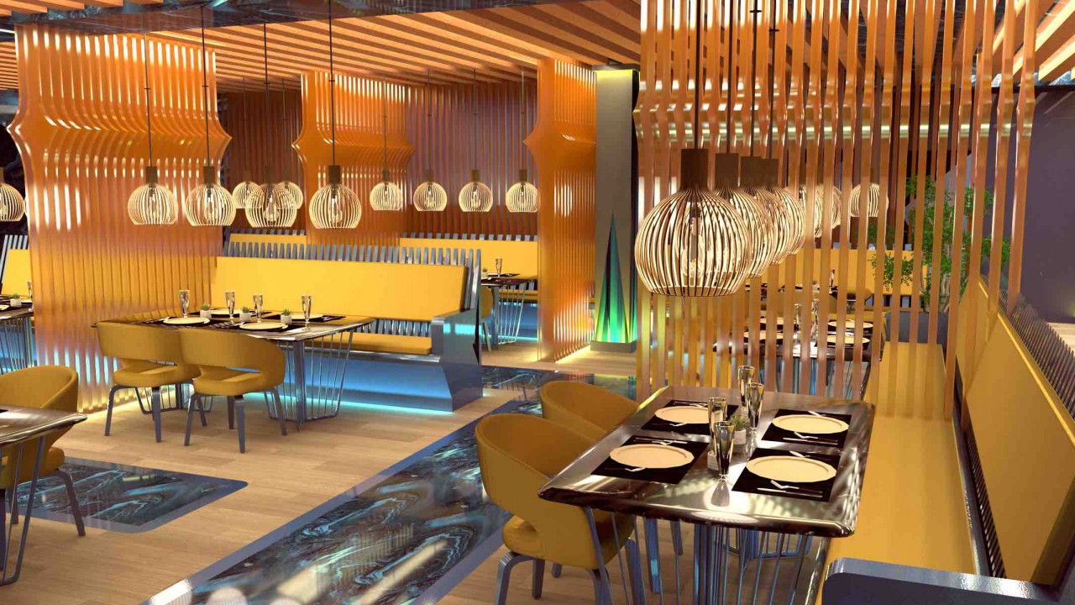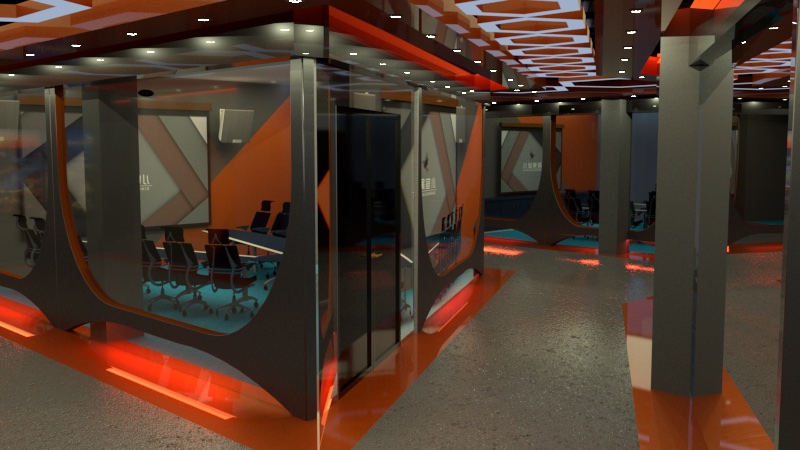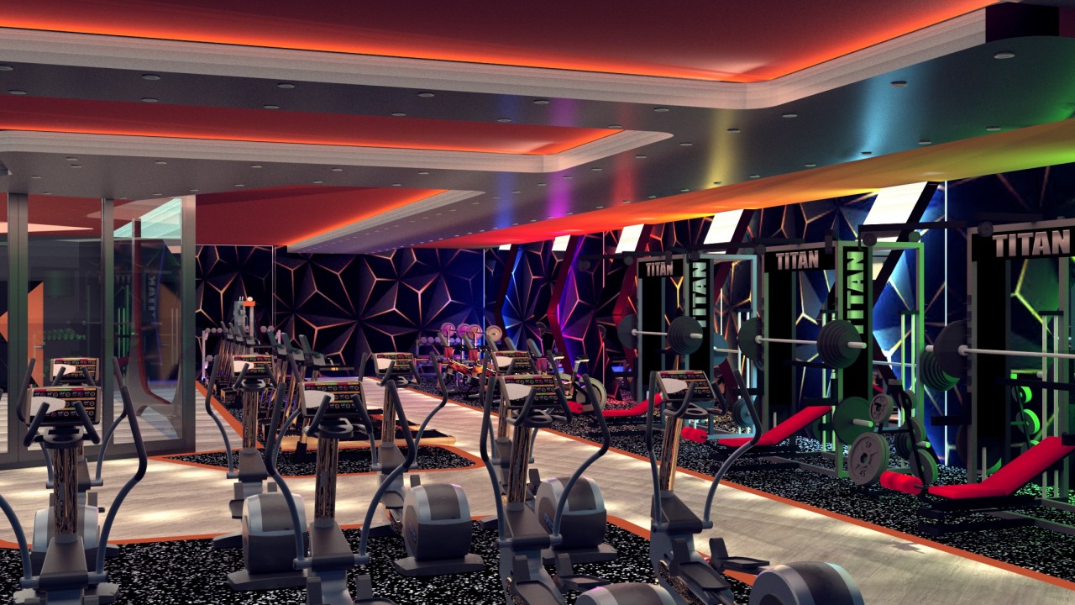Rogerio S. Cunha
Rogerio Cunha can be defined as being a very hardworking, strong-willed, and dedicated individual. From an early age, I developed a strong interest in art, problem-solving through design and communicating concepts. I have always felt that creative thinking, spatial awareness, and dexterity are my strengths. During my four years of studying interior and furniture design at TUD, I made some lifelong friends, learned from talented and experienced mentors, and thoroughly enjoyed each project. I learned many valuable skills that are vital to the design profession, including design communication, design fundamentals, sustainability, and critical theory. My current area of interest and exploration is commercial and residential design, as I have developed a passion for hospitality and retail design. Over the next few years, as I begin my career, I look forward to putting what I've learned into practice and hopefully progressing in the field of design.
