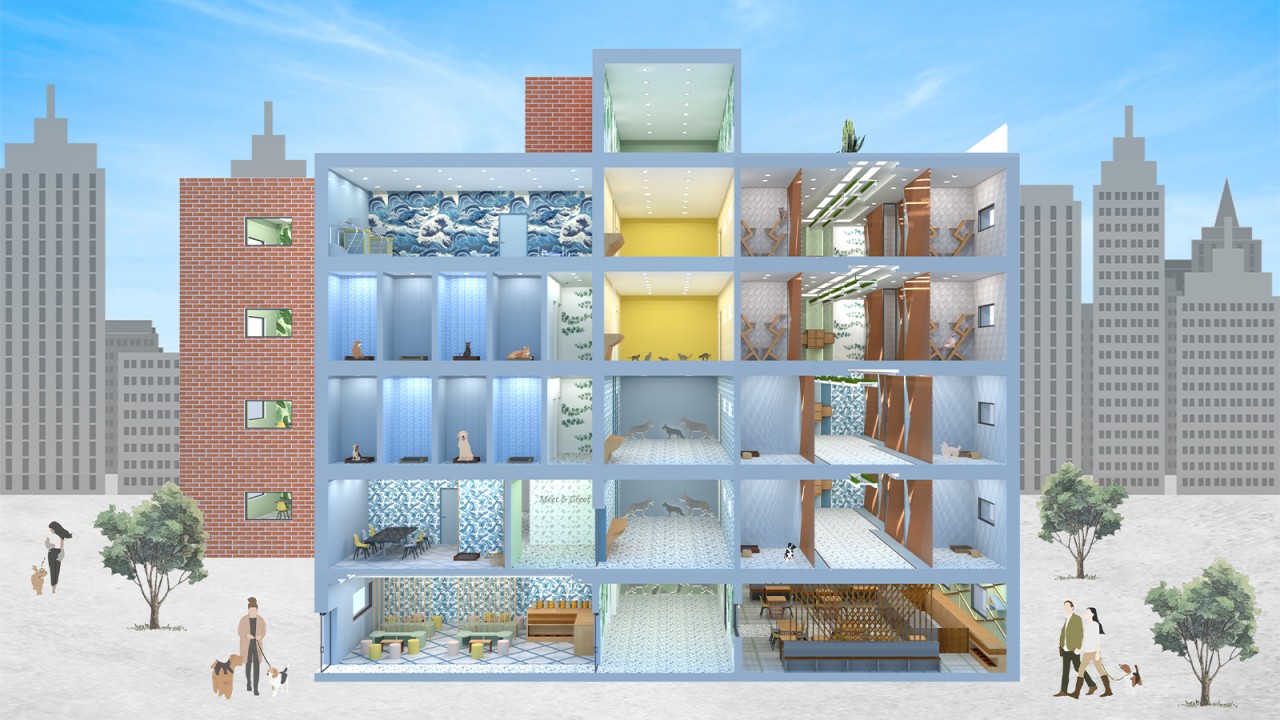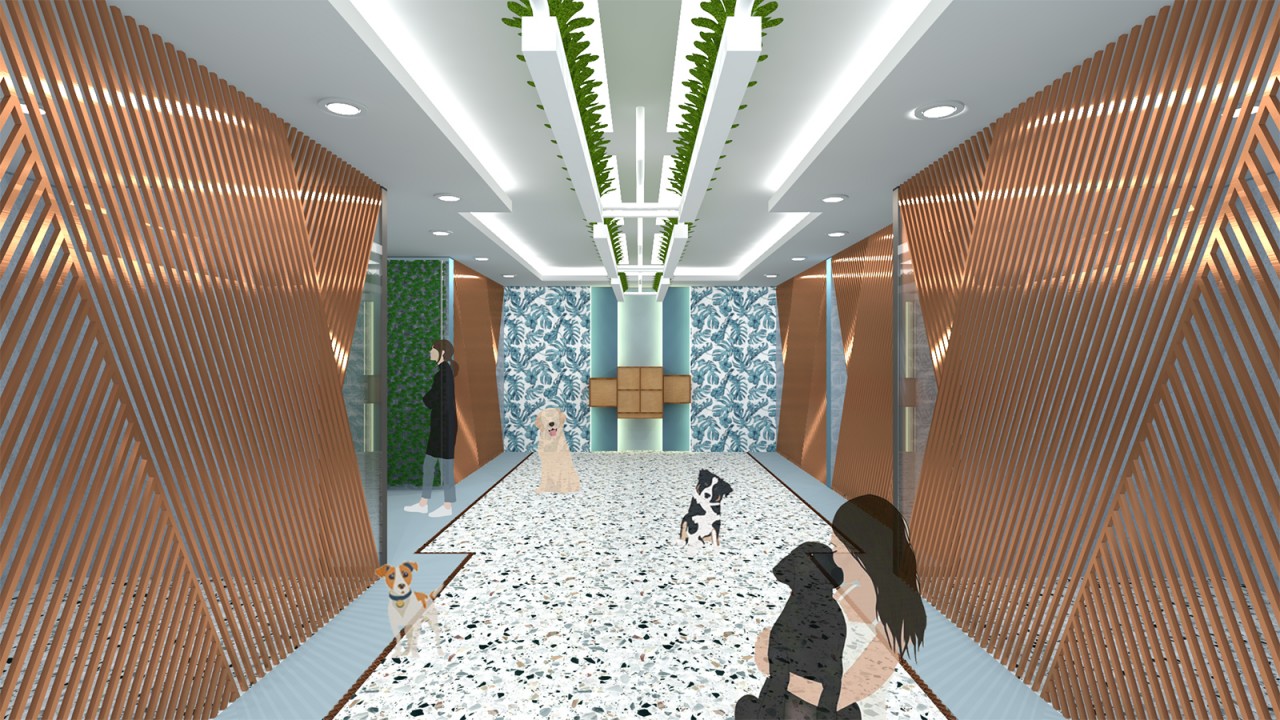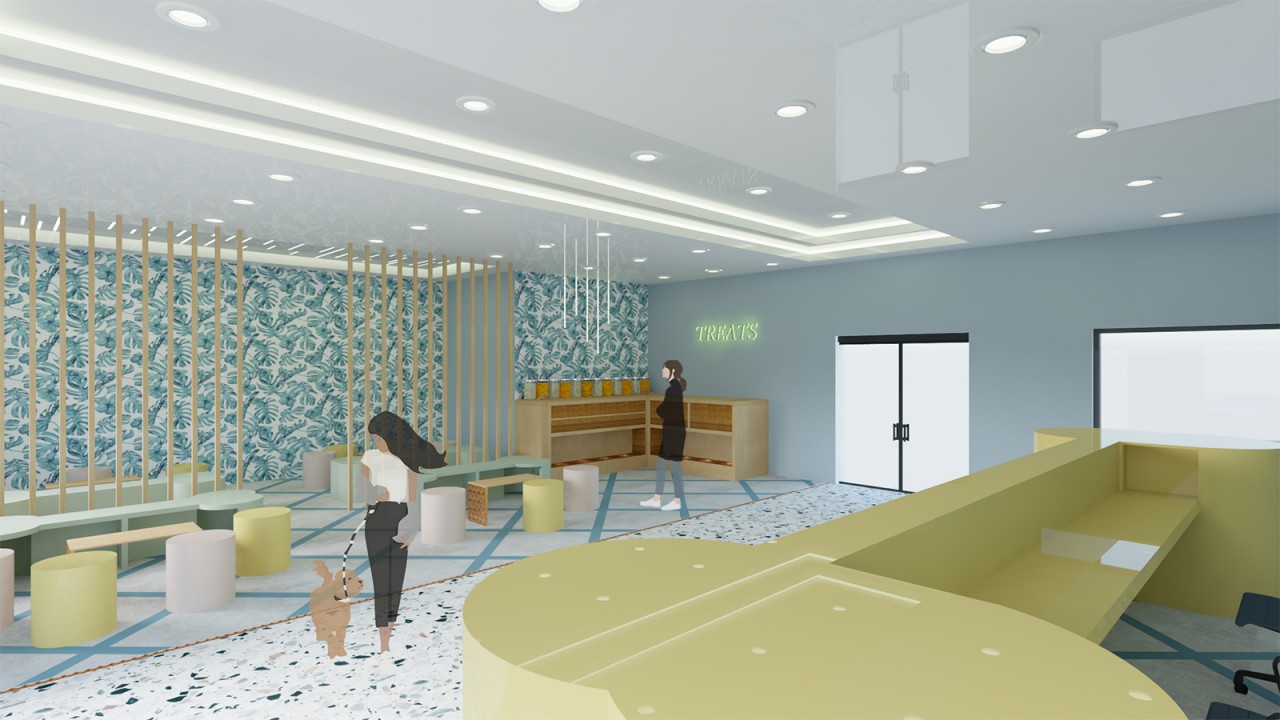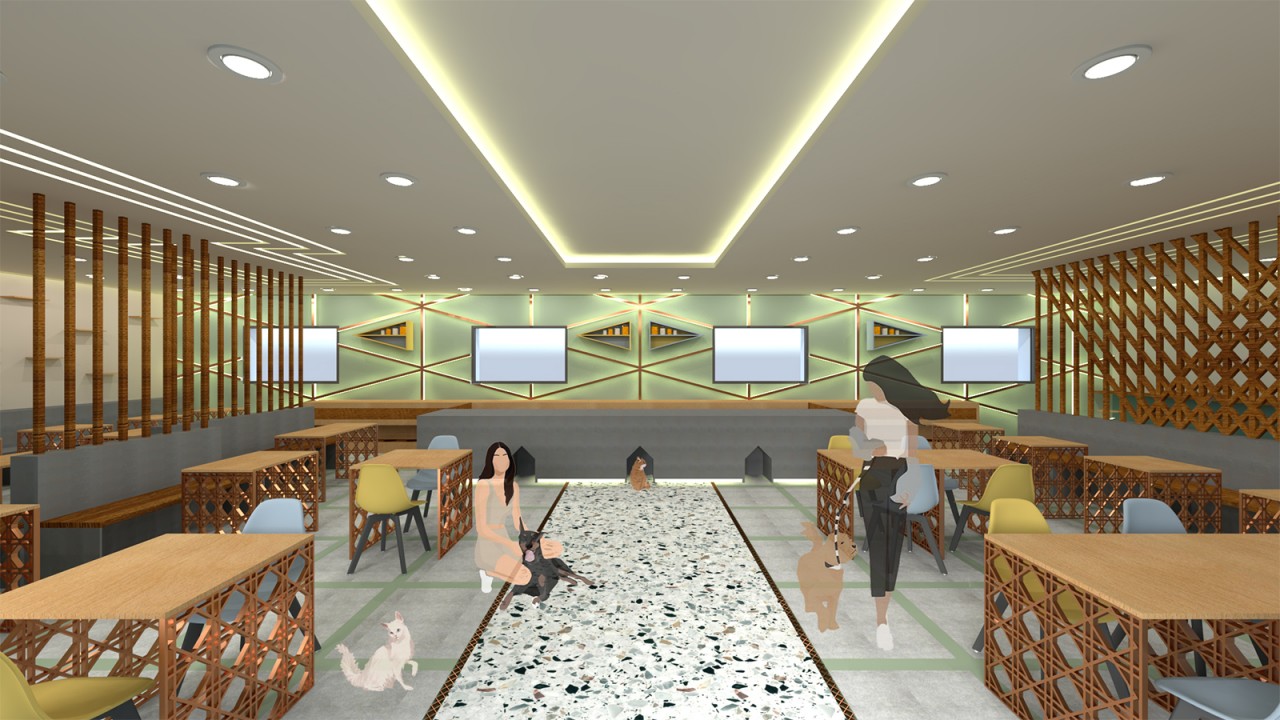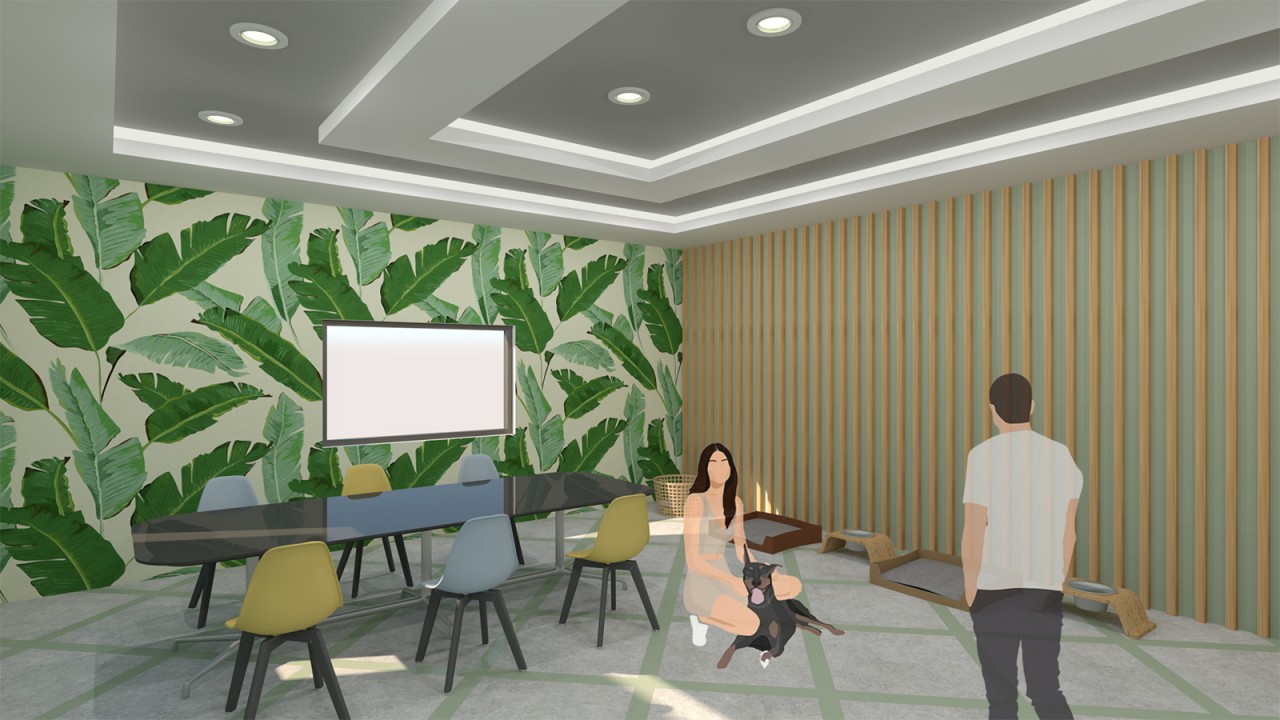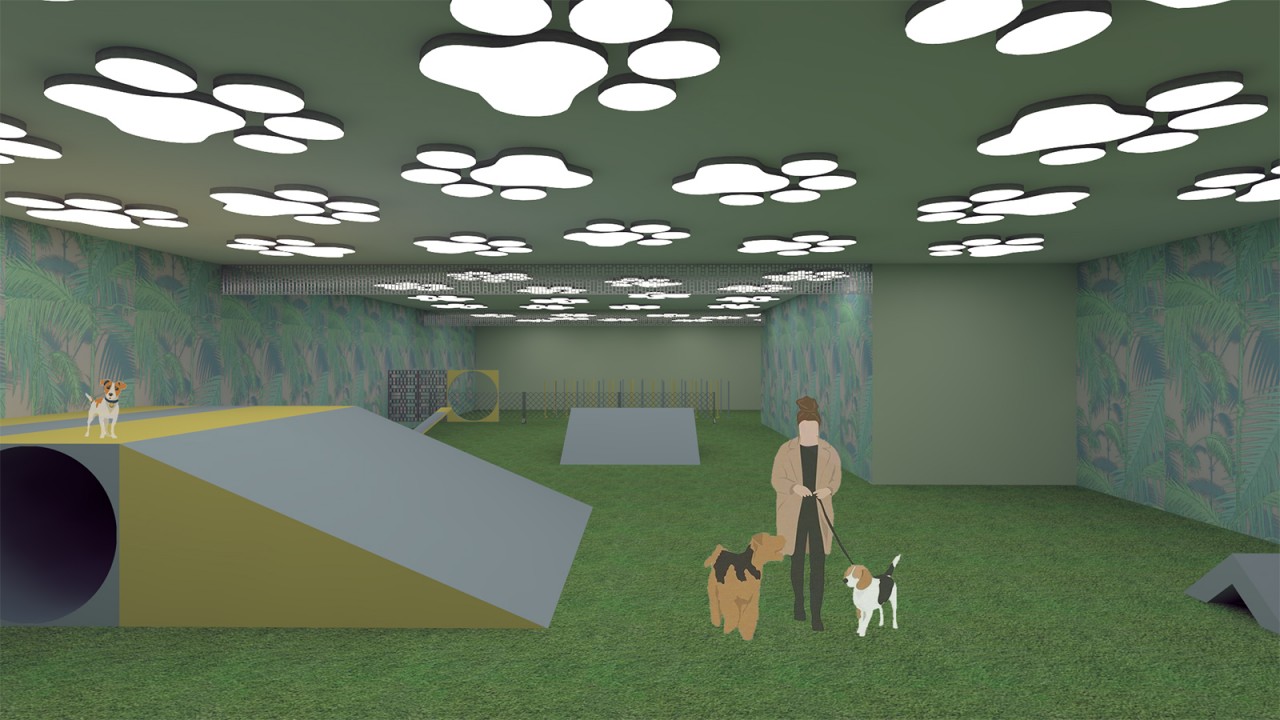Animal Shelter
This project aims to convert an urban apartment building into an animal shelter. The building is located near the Phoenix Park on the North Circular Road in Dublin, Ireland. The building has 4 floors above the ground floor, with a flat roof and a southern elevation to the front of the building. It was constructed approximately in the 1990s and its façade is mainly masonry and glass. The building will be operated by an animal welfare society, whose purpose is to create a safe space for cats and dogs. This building will also offer animal hotel services, whereby it will welcome temporary companion pets along with stray, lost, abandoned, or surrendered animals. The centre will offer a full suite of services to its clients including veterinary services, surgery rooms, radiology rooms, accommodation, a grooming area and a rehabilitation centre. A training centre is also provided for those wanting to train their animals, in addition to offering a walking service in the Phoenix Park nearby. In addition to the animal welfare services, the building will also house a commercial pet café and shop which will be open to the public, on the ground floor.
The design influence for this project come from fencing patterns that are used for animal enclosures. The project presented several interior design challenges. Specifically, how to design a practical and functional space while offering an aesthetically pleasing environment for both animals and staff. The building is designed considering functionality which necessitated careful choices of materials and surfaces to ensure they will be hard-wearing and durable. Surfaces need to be washed and sanitized daily which again influenced choices. The colours used were chosen to reflect the colours perceived by animals rather than humans. Furthermore, all the lights are dimmable to imitate natural daylight and to reflect a natural circadian rhythm for the animals.
